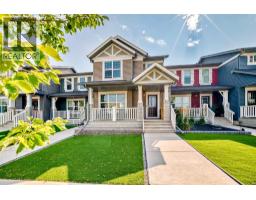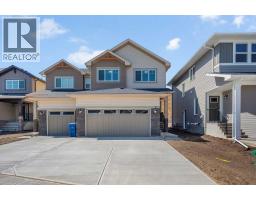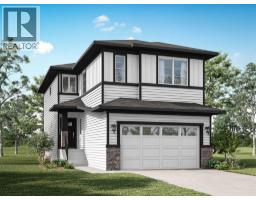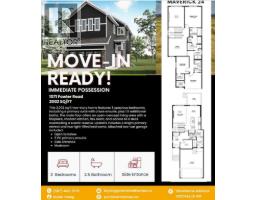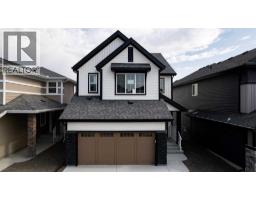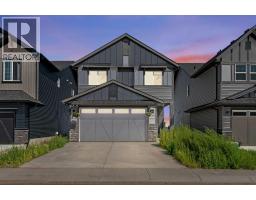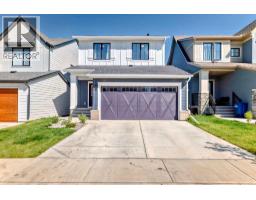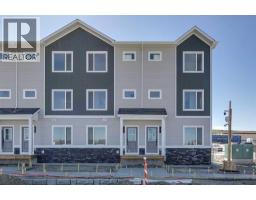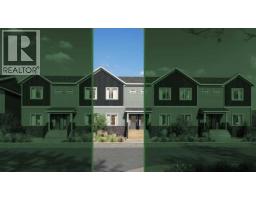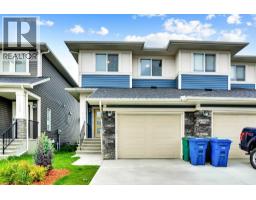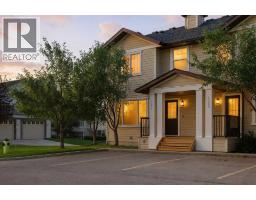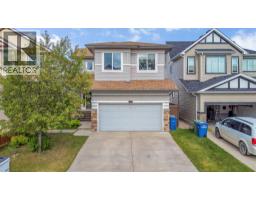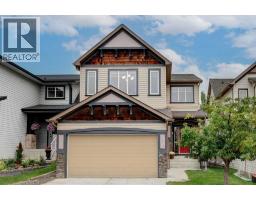706, 280 Williamstown Close NW Williamstown, Airdrie, Alberta, CA
Address: 706, 280 Williamstown Close NW, Airdrie, Alberta
Summary Report Property
- MKT IDA2257450
- Building TypeRow / Townhouse
- Property TypeSingle Family
- StatusBuy
- Added1 days ago
- Bedrooms2
- Bathrooms4
- Area1538 sq. ft.
- DirectionNo Data
- Added On03 Oct 2025
Property Overview
Welcome to Williamstown and this stunning end-unit townhouse offering 2 bedrooms and 3.5 bathrooms.On the ground level, you’re greeted by a spacious den/office that can easily be converted into a third bedroom or a quiet sitting room. This level also features a convenient 3-piece bathroom.Head upstairs to your open-concept main living area, filled with natural light from the extra windows that only an end unit provides. The kitchen is a chef’s delight with granite countertops, stainless steel appliances, and a large island for meal prep or casual dining. The adjacent dining area makes hosting family and friends effortless. The living room is impressively large—perfect for a sectional, recliner, and your big-screen TV above the cozy electric fireplace. A stylish 2-piece powder room completes this level.Upstairs, the primary suite includes a walk-in closet and a private 4-piece ensuite. Down the hall, you’ll find a massive second bedroom, another full 4-piece bathroom, and the convenience of upstairs laundry.Keep your vehicles clean and warm in the double attached garage.Bonus: the carpets will be replaced prior to possession! (id:51532)
Tags
| Property Summary |
|---|
| Building |
|---|
| Land |
|---|
| Level | Rooms | Dimensions |
|---|---|---|
| Second level | Primary Bedroom | 12.25 Ft x 12.08 Ft |
| 4pc Bathroom | 7.00 Ft x 8.00 Ft | |
| Bedroom | 18.25 Ft x 11.50 Ft | |
| 4pc Bathroom | 8.00 Ft x 4.75 Ft | |
| Lower level | Den | 9.67 Ft x 9.42 Ft |
| 3pc Bathroom | 7.33 Ft x 4.50 Ft | |
| Main level | Dining room | 13.83 Ft x 11.42 Ft |
| Kitchen | 13.83 Ft x 14.75 Ft | |
| Living room | 13.75 Ft x 15.25 Ft | |
| 2pc Bathroom | 6.42 Ft x 3.17 Ft |
| Features | |||||
|---|---|---|---|---|---|
| See remarks | No Smoking Home | Attached Garage(2) | |||
| Washer | Refrigerator | Dishwasher | |||
| Stove | Dryer | Microwave Range Hood Combo | |||
| Window Coverings | Garage door opener | None | |||













































