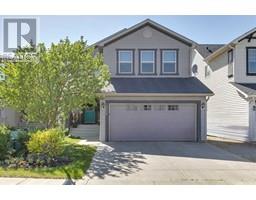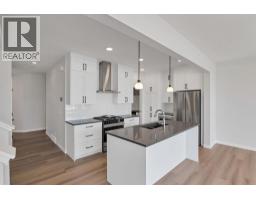872 Lawthorn Way SE Lanark, Airdrie, Alberta, CA
Address: 872 Lawthorn Way SE, Airdrie, Alberta
Summary Report Property
- MKT IDA2230166
- Building TypeDuplex
- Property TypeSingle Family
- StatusBuy
- Added20 hours ago
- Bedrooms3
- Bathrooms3
- Area1310 sq. ft.
- DirectionNo Data
- Added On10 Jul 2025
Property Overview
Price Improvement! $16,000.00 Price Reduction! Open House: July 19th from 1:00PM to 5:00PM. An immaculate family home is waiting for you. The open floor plan with a sizeable kitchen island is waiting for you to entertain your family and friends. The upgraded appliances were purchased after the build completion from Douglas Homes. Your kitchen is meant to entertain with functionality that will last through time.Growing family, definitely there is room to flourish in your new home. The open floor plan has plenty of space for your children or guest to freely roam around. Your 3 bedrooms and 2.5 bathrooms has plenty of peaceful space for your family. Have a look at your backyard, an addition green space with a sizeable deck to lounge and play. The basement is ready for you to complete and create your own personal sanctuary. You have a double garage with plenty of space to accommodate your active lifestyle. Every corner of your home has a purpose and lasting style that will endlessly complement your current and future lifestyle. What are you waiting for! 872 Lawthorn Way SE in Airdrie is your “I AM HOME” Feeling that you have been looking for. (id:51532)
Tags
| Property Summary |
|---|
| Building |
|---|
| Land |
|---|
| Level | Rooms | Dimensions |
|---|---|---|
| Second level | 4pc Bathroom | 9.25 Ft x 4.83 Ft |
| 4pc Bathroom | 6.42 Ft x 10.83 Ft | |
| Bedroom | 9.25 Ft x 12.17 Ft | |
| Bedroom | 9.33 Ft x 9.92 Ft | |
| Primary Bedroom | 12.25 Ft x 12.33 Ft | |
| Lower level | Other | 18.25 Ft x 32.92 Ft |
| Main level | 2pc Bathroom | 5.33 Ft x 4.67 Ft |
| Dining room | 16.75 Ft x 7.92 Ft | |
| Kitchen | 14.83 Ft x 11.58 Ft | |
| Living room | 13.42 Ft x 14.42 Ft |
| Features | |||||
|---|---|---|---|---|---|
| See remarks | Back lane | Attached Garage(2) | |||
| Refrigerator | Range - Electric | Dishwasher | |||
| Microwave Range Hood Combo | Humidifier | Washer & Dryer | |||
| See Remarks | |||||
































































