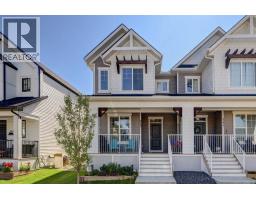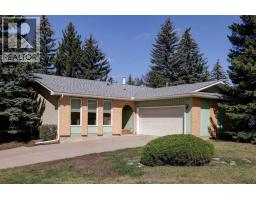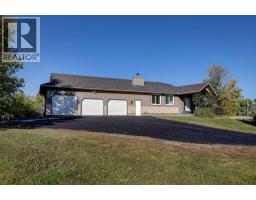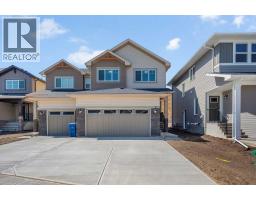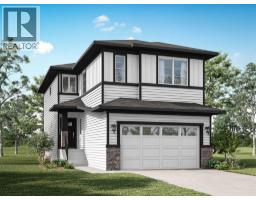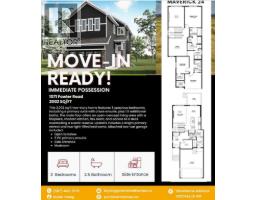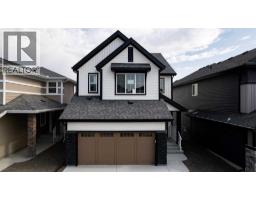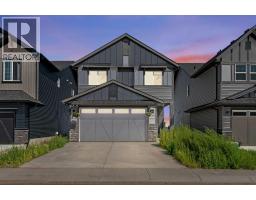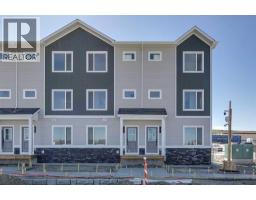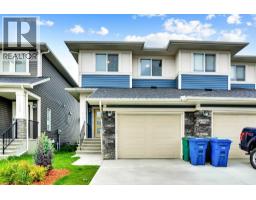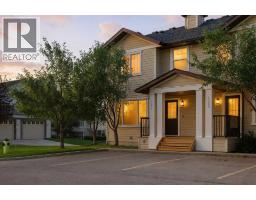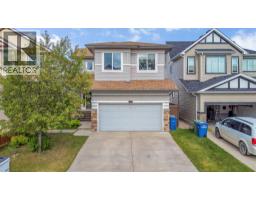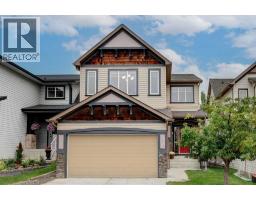923 Windsong Drive SW Windsong, Airdrie, Alberta, CA
Address: 923 Windsong Drive SW, Airdrie, Alberta
Summary Report Property
- MKT IDA2261197
- Building TypeHouse
- Property TypeSingle Family
- StatusBuy
- Added1 days ago
- Bedrooms3
- Bathrooms3
- Area2632 sq. ft.
- DirectionNo Data
- Added On01 Oct 2025
Property Overview
WELCOME TO THIS STUNNING FORMER SHOWHOME in Airdrie’s Windsong. Tons of upgrades and beautiful details throughout including custom built-in cabinets, quartz counters throughout, custom millwork, 9’ ceilings on the main and upper floors and tile and hardwood floors. Fantastic curb appeal with large front entry and covered porch. Upon entering you’re greeted by a spacious entry, large private main floor den with custom built-in in desk. The open-concept layout leads you into the main living area with incredible chef’s kitchen, featuring off-white cabinetry, quartz countertops, a massive island, double wall ovens, a gas cooktop, a walk-in pantry and butler’s pantry with bar fridge with prep sink. Comfortable eating area off the kitchen and elegant living room with gas fireplace and custom window coverings. Loads of storage in the back mudroom and laundry room and easy access to the backyard. Upstairs you’re greeted by a large bonus room and huge walk-in linen closet. The huge primary suite which is private from the other bedrooms has a gorgeous 5 pc en-suite with deep soaker tub, 2 separate sinks, spacious walk-in shower with 2 separate shower heads and there’s a huge walk-in closet with custom built-ins. There are 2 nice sized kids bedrooms and a main bath with 2 dual sinks. The unfinished basement is prime for your custom development ideas – gym, another bedroom or 2 or large entertainment area and has several good sized windows to help brighten it up. Outside the south facing yard is nicely landscaped with a huge new composite deck, pergola, several privacy trees well on their way and it’s fully fenced . Walk to school just a block away and play in many of the parks, pathways and recreation centers nearby. Come take a look and live the dream! Conveniently located and easy access to Costco, Cross Iron Mills shopping, and quick access to Calgary. (id:51532)
Tags
| Property Summary |
|---|
| Building |
|---|
| Land |
|---|
| Level | Rooms | Dimensions |
|---|---|---|
| Second level | 5pc Bathroom | 11.75 Ft x 5.50 Ft |
| 5pc Bathroom | 11.67 Ft x 11.75 Ft | |
| Bedroom | 15.33 Ft x 13.67 Ft | |
| Bedroom | 11.58 Ft x 12.83 Ft | |
| Bonus Room | 14.08 Ft x 11.08 Ft | |
| Primary Bedroom | 18.00 Ft x 12.92 Ft | |
| Other | 6.58 Ft x 4.17 Ft | |
| Main level | 2pc Bathroom | .00 Ft x .00 Ft |
| Dining room | 12.33 Ft x 8.42 Ft | |
| Breakfast | 12.00 Ft x 11.58 Ft | |
| Kitchen | 12.33 Ft x 11.75 Ft | |
| Laundry room | 6.50 Ft x 11.08 Ft | |
| Living room | 18.00 Ft x 12.83 Ft | |
| Den | 9.67 Ft x 9.83 Ft |
| Features | |||||
|---|---|---|---|---|---|
| Closet Organizers | No Smoking Home | Attached Garage(2) | |||
| Washer | Refrigerator | Gas stove(s) | |||
| Dishwasher | Oven | Dryer | |||
| Microwave | Hood Fan | Window Coverings | |||
| Garage door opener | Central air conditioning | ||||











































