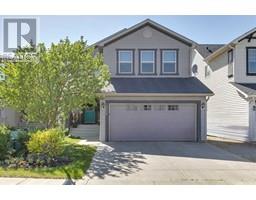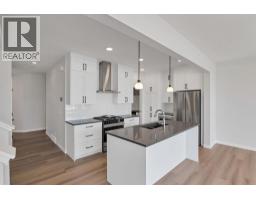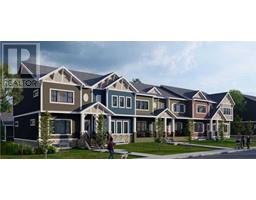9411, 403 Mackenzie Way SW Downtown, Airdrie, Alberta, CA
Address: 9411, 403 Mackenzie Way SW, Airdrie, Alberta
Summary Report Property
- MKT IDA2225497
- Building TypeApartment
- Property TypeSingle Family
- StatusBuy
- Added6 weeks ago
- Bedrooms2
- Bathrooms2
- Area760 sq. ft.
- DirectionNo Data
- Added On05 Jun 2025
Property Overview
Some notable features of this Condo: * Fresh Paint * BRAND NEW Carpet * New Stainless Steel Stove and Dishwasher * New Washer/Dryer * New Kitchen Sink and Tap * New Cordless Blinds * Reglazed Bathtubs * And lots of other little finishing touches! Walking into this unit you will be surprised by how much light comes in through the SOUTH windows. This functional kitchen has all the upgrades mentioned above and also enjoys granite countertops and an eating bar. The Den is at the front of the unit and can be used for an office space, storage, more dining or a craft area! Leading off the Den is a wide bathroom which also houses your IN-SUITE LAUNDRY. The Bedrooms are situated for maximum privacy with the Living/Dining area in between. The Primary Bedroom has a well sized closet and Ensuite with bathtub. This Balcony is surprisingly large and has beautiful greenery from tall Columnar aspens right outside your unit! Those big trees offer some respite from the sun while still keeping it cheerful. Creekside Crossing is close to Sobeys, OJ's, Good Earth, gas stations, car wash, Nose Creek walking trails, Iron Horse Park and downtown Airdrie. You will find yourself walking everywhere! If you do decide to drive, your scraping windshield days are over - You have an underground stall keeping your car toasty warm & safe. Have your friends over - there is lots of visitor parking right outside the main door. Come check out this wonderful unit today! (id:51532)
Tags
| Property Summary |
|---|
| Building |
|---|
| Land |
|---|
| Level | Rooms | Dimensions |
|---|---|---|
| Main level | 4pc Bathroom | 7.75 Ft x 4.92 Ft |
| 4pc Bathroom | 8.00 Ft x 4.92 Ft | |
| Bedroom | 10.08 Ft x 8.83 Ft | |
| Foyer | 7.83 Ft x 7.00 Ft | |
| Kitchen | 7.83 Ft x 8.33 Ft | |
| Living room | 18.67 Ft x 13.42 Ft | |
| Office | 6.58 Ft x 9.25 Ft | |
| Primary Bedroom | 10.92 Ft x 9.83 Ft |
| Features | |||||
|---|---|---|---|---|---|
| See remarks | PVC window | Parking | |||
| Garage | Heated Garage | Refrigerator | |||
| Dishwasher | Range | Microwave Range Hood Combo | |||
| Window Coverings | Washer & Dryer | None | |||











































