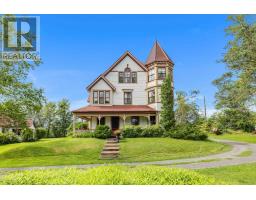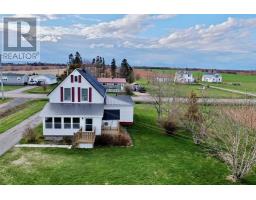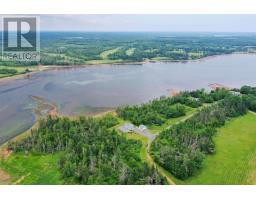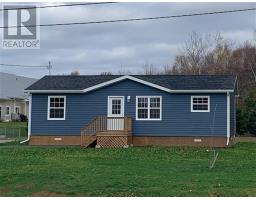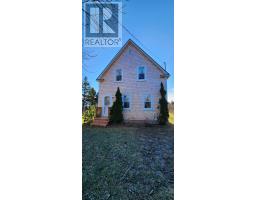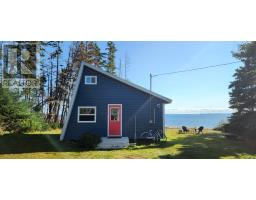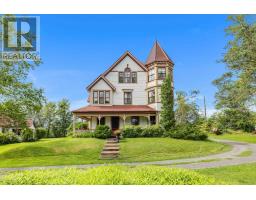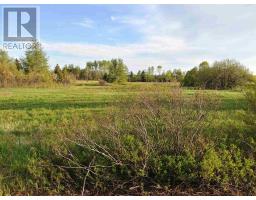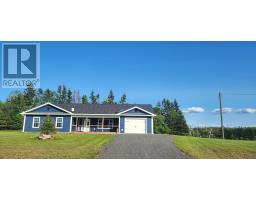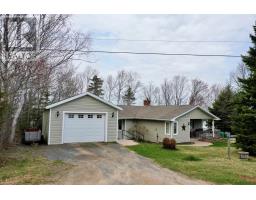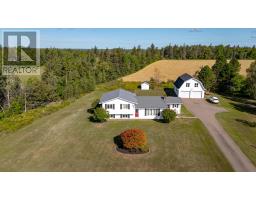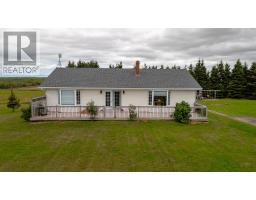4653 Route 3, Alberry Plains, Prince Edward Island, CA
Address: 4653 Route 3, Alberry Plains, Prince Edward Island
Summary Report Property
- MKT ID202518727
- Building TypeHouse
- Property TypeSingle Family
- StatusBuy
- Added20 weeks ago
- Bedrooms3
- Bathrooms2
- Area1555 sq. ft.
- DirectionNo Data
- Added On25 Sep 2025
Property Overview
Incredible home, built in 1927, & restored with intricate details when purchased in 2011, must be seen to be appreciated! Stunning flowers, shrubs & fruit trees have been a labour of love & are now yours to enjoy. Upgrades include: Sprayfoam insulation in attic & basement: floors; metal roof, foundation & septic were done in the 90s; 200 AMP panel (set up for generator); plumbing; radiant wall heaters & custom kitchen with pot filler, dual oven stove & farm house sink in 2012; propane stove & all vinyl windows replaced in 2013 & heat pump installed in 2021. Original light fixtures, with incredible replicas shine in every room! The entry/laundry welcomes you & leads into the kitchen & open concept diningroom. Note the gorgeous ceiling above the table! A cozy livingroom is perfect for curling up in front of the propane stove. A 1/2 bath, panty & huge front entry complete the 1st floor. Up the staircase, you will discover 3 bedrooms, (primary with walk-in closet) & an amazing bath with claw-foot soaker tub, custom shower & dual vanity. The 3rd floor, which is currently a craft area, offers a view of MacMillian Pond & can be a 4th bedroom or whatever you choose! A Central Vac, UV light, screened in gazebo(wired for sound), greenhouse built with a brick floor, all outdoor furniture, a tool shed, a screened-in 11x12 sun porch & a 8x12 lawntractor shed make this a perfect spot to call home! All measurements are approximate and to be verified by the purchaser if deemed necessary. (id:51532)
Tags
| Property Summary |
|---|
| Building |
|---|
| Level | Rooms | Dimensions |
|---|---|---|
| Second level | Bath (# pieces 1-6) | 9 x 11 |
| Primary Bedroom | 13.2 x 12.1 | |
| Bedroom | 10.3 x 9.8 | |
| Bedroom | 14.1x11.7 | |
| Other | Walk-in 4x7 | |
| Third level | Other | Bonus Room 11x6 + 11x14 |
| Main level | Foyer | 12.11 x 6 |
| Kitchen | 15.7 x 11.10 | |
| Dining room | 12 x 13.10 | |
| Living room | 14.3 x 13 | |
| Bath (# pieces 1-6) | 7.4 x 4.1 | |
| Laundry room | /Entry 7.1x4.1 | |
| Other | Pantry 11.7x4.10 | |
| Sunroom | 11 x 12 |
| Features | |||||
|---|---|---|---|---|---|
| Paved driveway | Level | Parking Space(s) | |||
| Central Vacuum | Range | Dryer | |||
| Washer | Microwave | Refrigerator | |||
| Water purifier | |||||

















































