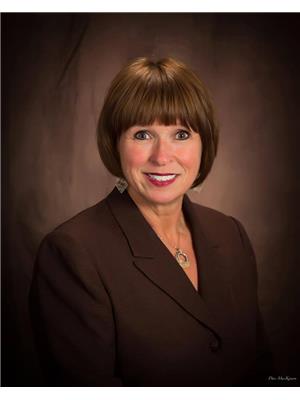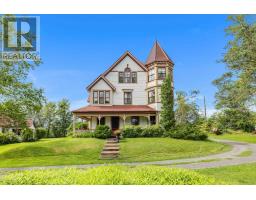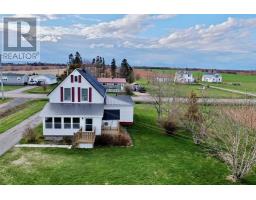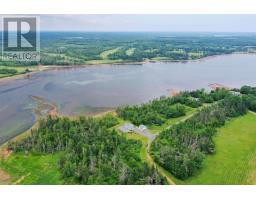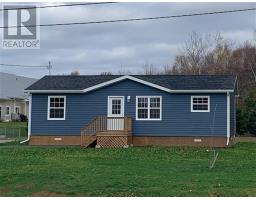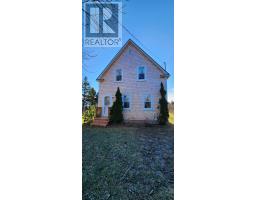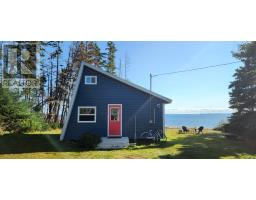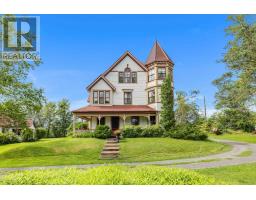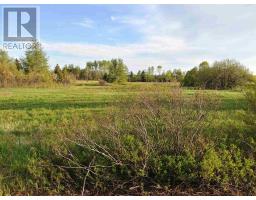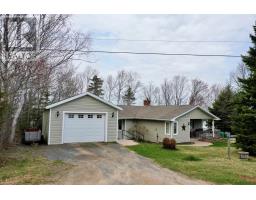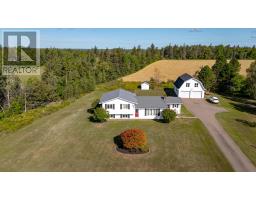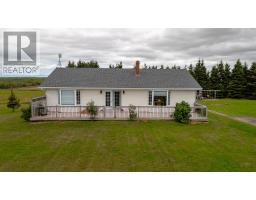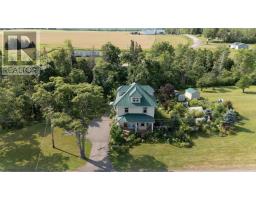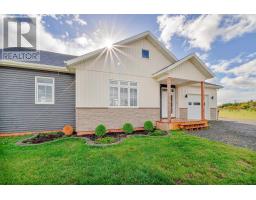6 Kingsway Drive, New Perth, Prince Edward Island, CA
Address: 6 Kingsway Drive, New Perth, Prince Edward Island
Summary Report Property
- MKT ID202513307
- Building TypeHouse
- Property TypeSingle Family
- StatusBuy
- Added33 weeks ago
- Bedrooms3
- Bathrooms2
- Area1542 sq. ft.
- DirectionNo Data
- Added On25 Jun 2025
Property Overview
Located on a tree-lined .7 acre lot, in the Kingsway Landing subdivison, this like-new 3 bedroom, 2 bath home, with attached garage & bonus 20'x30' detached garage is available for viewing today! The home offers 1542 sq.ft. of living space - enter the home through the well-sized mudroom with custom built seating & storage or be tempted to sit out front on the huge, covered veranda taking in the view before entering the front door. The open concept living area offers an oversized kitchen, an abundance of storage & prep space, including an eat-in peninsula breakfast area for early morning family time. The kitchen overlooks the ample living/dining areas & offers french doors to a private back yard with a deck, great for barbequing or accessing the detached garage. Down the hallway there is large main bathroom, 2 good sized bedrooms with lots of closet space & a primary suite, featuring a walk-in closet & ensuite bathroom. Extras include: Generlink hookup, luxury vinyl plank flooring throughout, hot tub hook-up & custom touches throughout! Centrally located, 5 minutes to Montague, 8 minutes to golf at Brudenell/Dundarave, 10 minutes to Clean Tech business park in Georgetown & 28 mins to Charlottetown. All measurements to be verified by Buyer. (id:51532)
Tags
| Property Summary |
|---|
| Building |
|---|
| Level | Rooms | Dimensions |
|---|---|---|
| Main level | Primary Bedroom | 13. x 15. |
| Ensuite (# pieces 2-6) | 8.5 x 8. | |
| Bedroom | 10.8 x 10. | |
| Bath (# pieces 1-6) | 8.5 x 8. | |
| Bedroom | 10.8 x 10. | |
| Living room | 15.6 x 12.8 | |
| Dining room | 11.2 x 12.4 | |
| Kitchen | 12.3 x 12.4 | |
| Mud room | 15. x 9 | |
| Foyer | 7.11 x 12.8 |
| Features | |||||
|---|---|---|---|---|---|
| Level | Attached Garage | Gravel | |||
| Stove | Dryer | Washer | |||
| Microwave | Refrigerator | Air exchanger | |||



















































