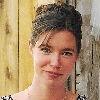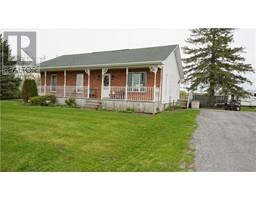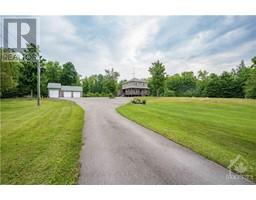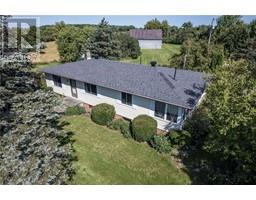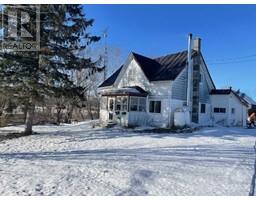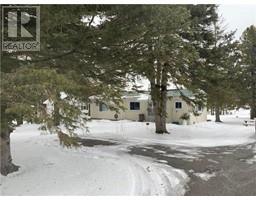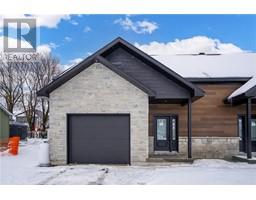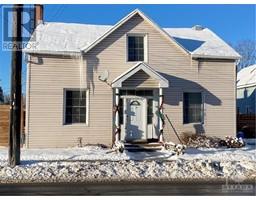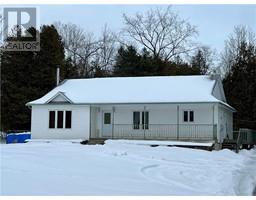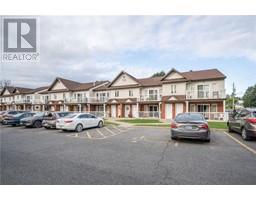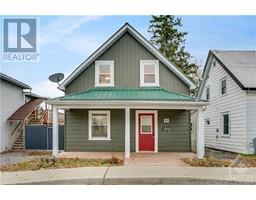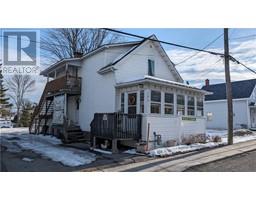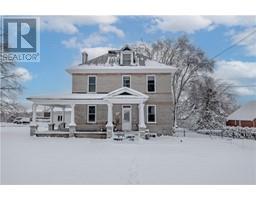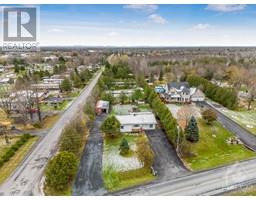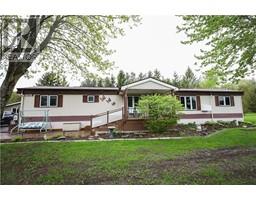151 MACDONALD BOULEVARD Alexandria, Alexandria, Ontario, CA
Address: 151 MACDONALD BOULEVARD, Alexandria, Ontario
Summary Report Property
- MKT ID1377357
- Building TypeHouse
- Property TypeSingle Family
- StatusBuy
- Added10 weeks ago
- Bedrooms3
- Bathrooms3
- Area0 sq. ft.
- DirectionNo Data
- Added On16 Feb 2024
Property Overview
This inviting family home is spacious, bright & sure to please. The private fenced yard features ample greenery in summer months & is a welcome retreat at the end of the day with a lovely above ground pool, hot tub, gazebo and large deck for entertaining. The home flows with effortless charm & offers great space for the growing family- The design is well thought out, the main floor boasts a large welcoming entrance with powder room/laundry combined well lit kitchen leading to welcoming dining area with custom millwork, sunken living room with custom cabinetry & a well appointed office with abundant natural light & built in cabinetry. The upper level offers a full primary suite with walk in closet & 4 pc ensuite as well as a 2nd & 3rd bedroom & family bathroom. The finished basement features family room as well as a gym space. Town amenities nearby grocer/pharmacy/schools/hospital/recreational facilities/ trails & more This home is a pleasure to show, Make your next house a home! (id:51532)
Tags
| Property Summary |
|---|
| Building |
|---|
| Land |
|---|
| Level | Rooms | Dimensions |
|---|---|---|
| Second level | Primary Bedroom | 14'0" x 11'6" |
| Bedroom | 11'2" x 9'3" | |
| Bedroom | 9'1" x 9'2" | |
| Basement | Family room | 16'6" x 15'9" |
| Main level | Kitchen | 17'1" x 11'6" |
| Dining room | 12'2" x 10'2" | |
| Living room | 16'10" x 16'7" | |
| Office | 11'6" x 11'7" |
| Features | |||||
|---|---|---|---|---|---|
| Attached Garage | Central air conditioning | ||||


















