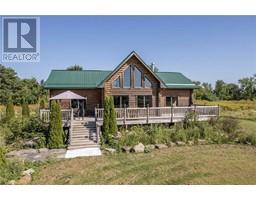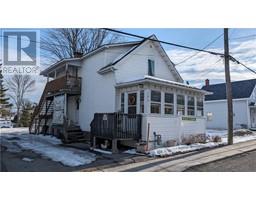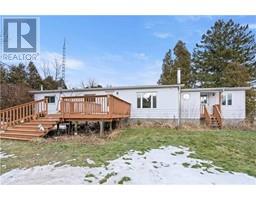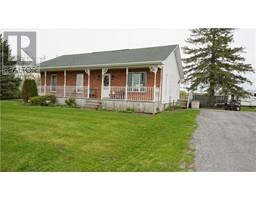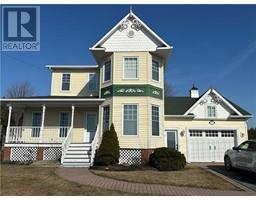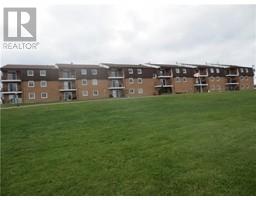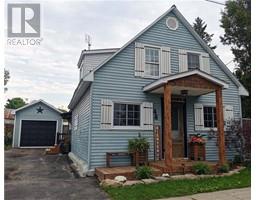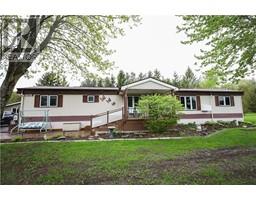Bedrooms
Bathrooms
Interior Features
Appliances Included
Refrigerator, Dishwasher, Hood Fan, Stove, Blinds
Flooring
Laminate, Ceramic
Basement Type
None (Not Applicable)
Building Features
Foundation Type
Poured Concrete
Construction Material
Poured concrete
Building Amenities
Laundry - In Suite
Heating & Cooling
Cooling
Wall unit, Air exchanger
Heating Type
Baseboard heaters, Radiant heat
Utilities
Utility Sewer
Municipal sewage system
Exterior Features
Exterior Finish
Brick, Siding, Vinyl
Neighbourhood Features
Community Features
Adult Oriented, Pets Allowed
Amenities Nearby
Golf Nearby
Maintenance or Condo Information
Maintenance Fees
$266 Monthly
Maintenance Fees Include
Landscaping, Property Management, Waste Removal, Other, See Remarks, Reserve Fund Contributions
Maintenance Management Company
Eastern Ontario Property Mngt - 613-918-0145
Parking
Parking Type
Surfaced,Visitor Parking
































