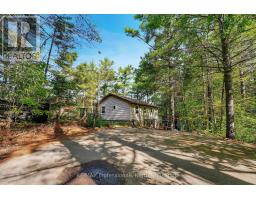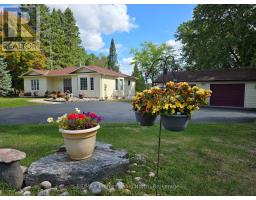20871 HIGHWAY 35, Algonquin Highlands (Sherborne), Ontario, CA
Address: 20871 HIGHWAY 35, Algonquin Highlands (Sherborne), Ontario
Summary Report Property
- MKT IDX12400054
- Building TypeHouse
- Property TypeSingle Family
- StatusBuy
- Added11 weeks ago
- Bedrooms2
- Bathrooms2
- Area1500 sq. ft.
- DirectionNo Data
- Added On15 Oct 2025
Property Overview
A one-of-a-kind private cottage or year-round home on the shores of picturesque Wren Lake. With over 200 feet of sandy, shallow entry waterfront, you will have endless hours of lakeside enjoyment. Boat the lake, paddle into Little Wren Lake on the other side of the road, and meander through the Algonquin Water Trails, giving the avid canoe/kayak enthusiast access to multiple lakes (portaging involved) with stunning scenery. The main building is built in 3 levels - enter the lower level from the driveway and walk into a self-contained floor offering a mud room, bedroom, a living/dining area, a full kitchen, and a 4pce washroom. The main level is entered by the Garage, across a small bridge, and offers another mud room, full kitchen, living/dining area, bedroom, 4pce washroom, laundry and a lovely oversized sunroom. The top floor is waiting to be finished and is partially insulated - use your imagination! The expansive property is very private and comes with a deep and spacious garage with overhead loft for storage, a workshop/bunkie (was once used as a Bunkie while the house was being built and comes with it's own holding tank, separate from the house's septic system), a Boat house, and a great spot to launch your boat right on your own property. You are moments from the old "Frost Centre" trails and close to the community of Dorset. Head south about half an hour to Minden, or West to Huntsville or Bracebridge. (id:51532)
Tags
| Property Summary |
|---|
| Building |
|---|
| Land |
|---|
| Level | Rooms | Dimensions |
|---|---|---|
| Second level | Laundry room | 1.78 m x 3.03 m |
| Living room | 4.58 m x 4.81 m | |
| Kitchen | 4.58 m x 4.01 m | |
| Primary Bedroom | 3.84 m x 4.7 m | |
| Bathroom | 1.96 m x 1.86 m | |
| Third level | Other | 4.95 m x 8.81 m |
| Main level | Foyer | 2.82 m x 1.86 m |
| Kitchen | 3.84 m x 4.01 m | |
| Dining room | 4.58 m x 3.12 m | |
| Family room | 4.58 m x 5.68 m | |
| Bedroom | 3.84 m x 2.95 m | |
| Bathroom | 2.74 m x 1.66 m |
| Features | |||||
|---|---|---|---|---|---|
| Wooded area | Irregular lot size | Hilly | |||
| Detached Garage | Garage | Water Heater | |||
| Dishwasher | Dryer | Two stoves | |||
| Washer | Window Coverings | Two Refrigerators | |||
| Fireplace(s) | |||||






















































