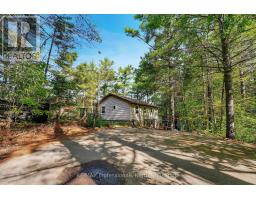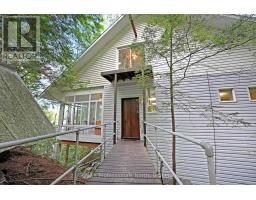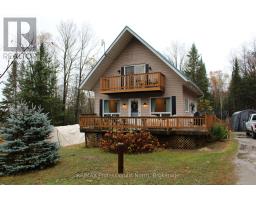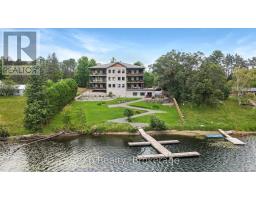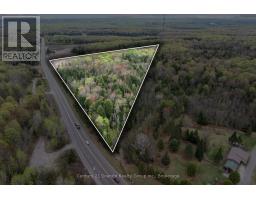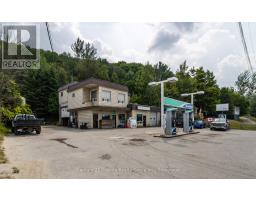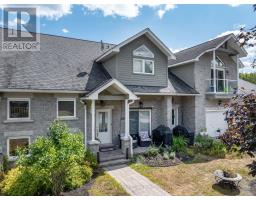4696 COUNTY ROAD 21, Dysart et al (Dysart), Ontario, CA
Address: 4696 COUNTY ROAD 21, Dysart et al (Dysart), Ontario
Summary Report Property
- MKT IDX12180079
- Building TypeHouse
- Property TypeSingle Family
- StatusBuy
- Added8 weeks ago
- Bedrooms3
- Bathrooms3
- Area2000 sq. ft.
- DirectionNo Data
- Added On05 Oct 2025
Property Overview
This is your chance to discover the Haliburton Highlands and live on a fabulous 5-lake chain. Moments from Haliburton Village, this year-round home has been meticulously maintained. Two beds and two baths on the main level plus a recently finished basement that contains another bedroom, dining/kitchenette area, rec room, third washroom and great storage/utility. All with a walkout to the lake.The extensive lawn leading to the lake gives the feeling of being on an estate. Sit on the deck and enjoy the view or head to the water and hang out on the dock or boat into Haliburton. Perennial gardens and stone walkways, a paved driveway and a spacious 2-car detached garage complete the package. Take the time to picture yourself in this beautiful home and imagine your new life on the lake. (id:51532)
Tags
| Property Summary |
|---|
| Building |
|---|
| Land |
|---|
| Level | Rooms | Dimensions |
|---|---|---|
| Lower level | Recreational, Games room | 4.55 m x 8.19 m |
| Recreational, Games room | 3.83 m x 7.98 m | |
| Bedroom | 2.59 m x 3.25 m | |
| Bathroom | 2.47 m x 2.77 m | |
| Utility room | 4.93 m x 11.3 m | |
| Main level | Foyer | 2.93 m x 3.32 m |
| Family room | 4.07 m x 4.63 m | |
| Living room | 4.59 m x 2.84 m | |
| Eating area | 2.99 m x 1.93 m | |
| Kitchen | 4.6 m x 3.29 m | |
| Dining room | 5.02 m x 3.03 m | |
| Primary Bedroom | 4.55 m x 5.5 m | |
| Bedroom | 4.55 m x 2.79 m | |
| Bathroom | 2.33 m x 2.78 m | |
| Bathroom | 2.57 m x 1.63 m |
| Features | |||||
|---|---|---|---|---|---|
| Rolling | Detached Garage | Garage | |||
| Water Heater | Garage door opener remote(s) | Walk out | |||
| Central air conditioning | Fireplace(s) | ||||



















































