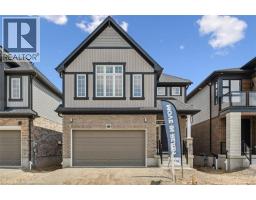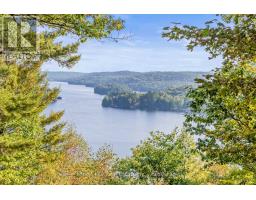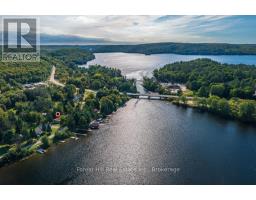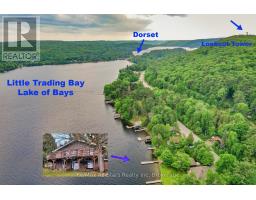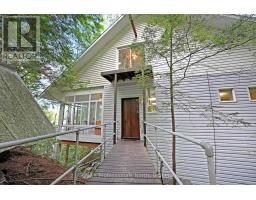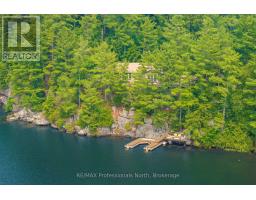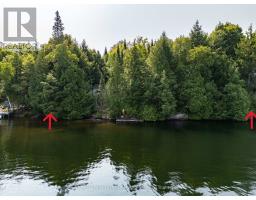2851 KAWAGAMA LAKE ROAD, Algonquin Highlands (Sherborne), Ontario, CA
Address: 2851 KAWAGAMA LAKE ROAD, Algonquin Highlands (Sherborne), Ontario
Summary Report Property
- MKT IDX12371218
- Building TypeHouse
- Property TypeSingle Family
- StatusBuy
- Added6 weeks ago
- Bedrooms3
- Bathrooms2
- Area700 sq. ft.
- DirectionNo Data
- Added On30 Aug 2025
Property Overview
Idyllic rural setting for 4-season living on a year-round road, located close to a sandy beach and boat launch area to Kawagama Lake and Herb Lake. Appealing home, built in 2005, that's been well-maintained. It consists of an open concept interior with 3-bedrooms, 2 bathrooms, living room viewing the mature forest qne walk-out to a large sundeck, wood burning fireplace and a finished basement that serves as a recreation area. The over-sized garage with an enormous loft will turn your head and welcome you to create, tinker and a quiet place to store the toys and relax. This property backs onto crown land and offers lots of treed privacy with ample room to roam among the wildlife and beautiful landscapes.There is a vast network of trails nearby that are awesome for hiking, snowshoeing, ATVing, snowmobiling and so much more during each season of the year! Local marinas on lage lakes are in the vicinity, to keep a boat at for watery explorations. The charming town of Dorset is only 10-12 minutes away, which has lots of amenities to fulfill your everyday needs. Enjoy cottage country living and discover this special gem in the woods! (id:51532)
Tags
| Property Summary |
|---|
| Building |
|---|
| Land |
|---|
| Level | Rooms | Dimensions |
|---|---|---|
| Basement | Other | 2.59 m x 4.65 m |
| Other | 2.33 m x 1.77 m | |
| Recreational, Games room | 6.65 m x 6.08 m | |
| Laundry room | 1.35 m x 2.38 m | |
| Utility room | 4.5 m x 6.59 m | |
| Main level | Living room | 4.63 m x 5.33 m |
| Dining room | 3.02 m x 3.52 m | |
| Primary Bedroom | 3.51 m x 3.47 m | |
| Bedroom | 3.51 m x 2.35 m | |
| Bedroom | 3.51 m x 2.8 m | |
| Bathroom | 1.5 m x 2.17 m | |
| Bathroom | 1.35 m x 2.32 m |
| Features | |||||
|---|---|---|---|---|---|
| Wooded area | Sloping | Detached Garage | |||
| Garage | Water Heater | Wall unit | |||














































