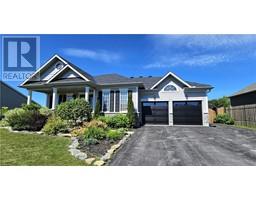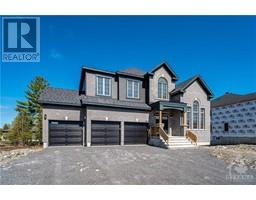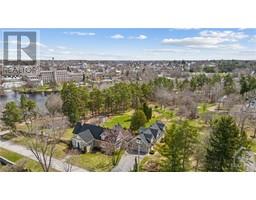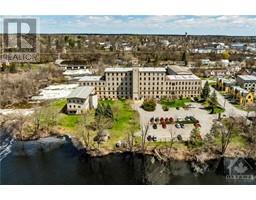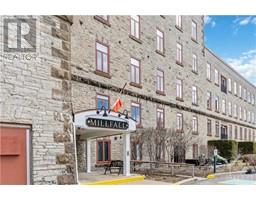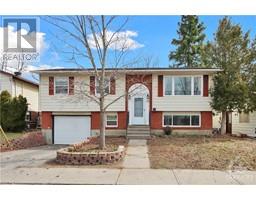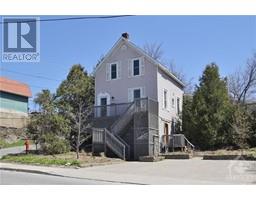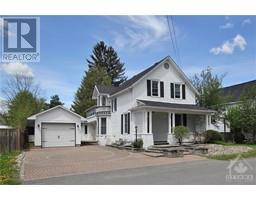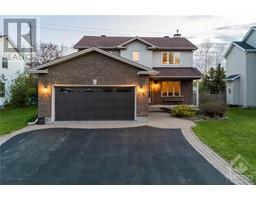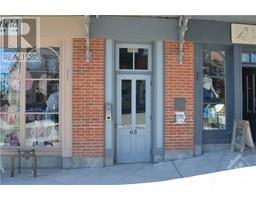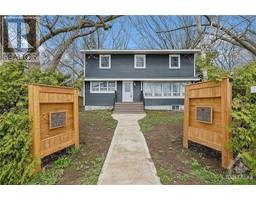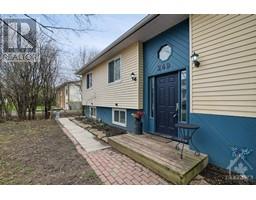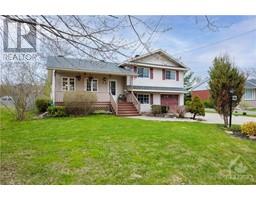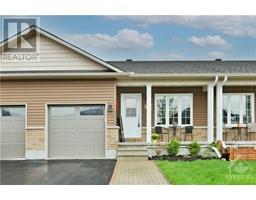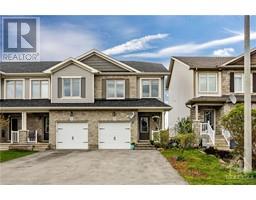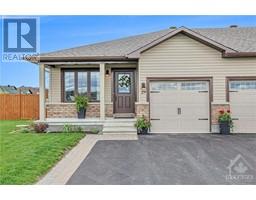164 OTTAWA STREET Almonte, ALMONTE, Ontario, CA
Address: 164 OTTAWA STREET, Almonte, Ontario
Summary Report Property
- MKT ID1387433
- Building TypeHouse
- Property TypeSingle Family
- StatusBuy
- Added1 weeks ago
- Bedrooms5
- Bathrooms2
- Area0 sq. ft.
- DirectionNo Data
- Added On05 May 2024
Property Overview
Welcome to 164 Ottawa St! An opportunity to acquire a fully fenced expansive 66 x 132 ft sun-filled lot, in the friendly Town of Almonte! This fully renovated turn-key home has been lovingly maintained and is a short walk to waterfront, great shops, cafes, restaurants, parks, schools, and more! Featuring 3+2 bedrooms, 2 full washrooms, a fully finished basement, oversized 3000 square-foot paved driveway, and numerous upgrades – you’ve got it all with this one! The open concept main floor leads to a sun-filled backyard with large deck and professional landscaping – perfect for those summer days and nights! Quartz countertops, in floor heating in washroom, and Natural gas to the home. Come view this wonderful home and property that is just waiting for its next family! (id:51532)
Tags
| Property Summary |
|---|
| Building |
|---|
| Land |
|---|
| Level | Rooms | Dimensions |
|---|---|---|
| Lower level | Recreation room | 21'0" x 15'5" |
| Bedroom | 10'9" x 10'2" | |
| Bedroom | 18'1" x 10'0" | |
| 3pc Bathroom | 8'10" x 6'3" | |
| Main level | Dining room | 11'5" x 8'7" |
| 3pc Bathroom | 11'5" x 6'4" | |
| Bedroom | 9'9" x 8'1" | |
| Bedroom | 12'7" x 11'5" | |
| Kitchen | 11'5" x 10'9" | |
| Bedroom | 11'5" x 8'8" | |
| Living room | 12'11" x 11'5" |
| Features | |||||
|---|---|---|---|---|---|
| Open | Oversize | Surfaced | |||
| Refrigerator | Dishwasher | Dryer | |||
| Stove | Washer | None | |||
































