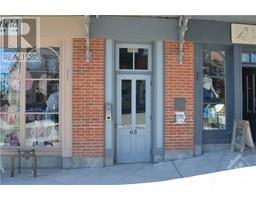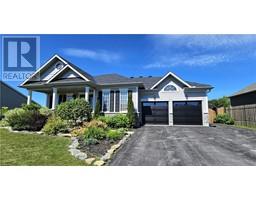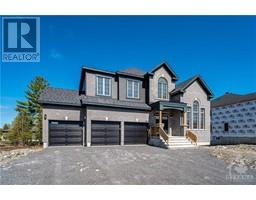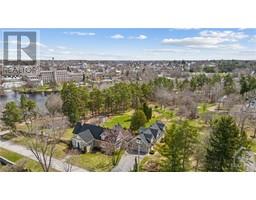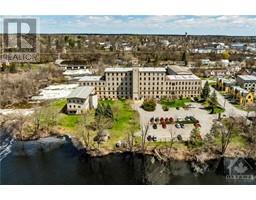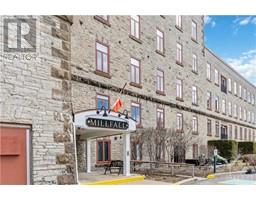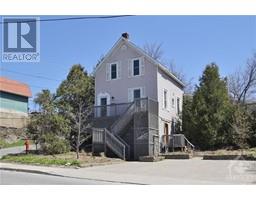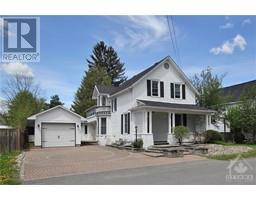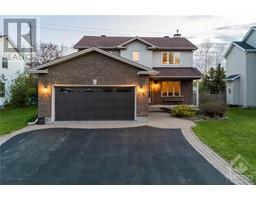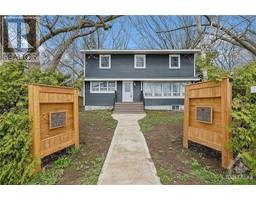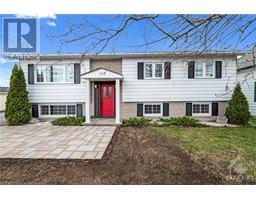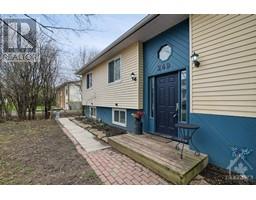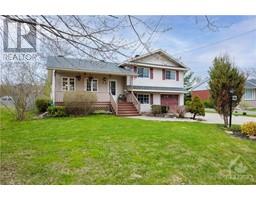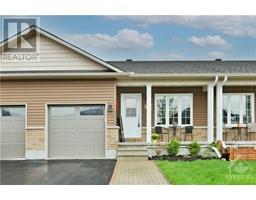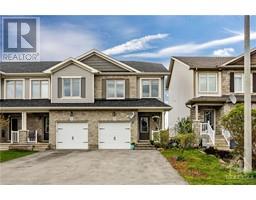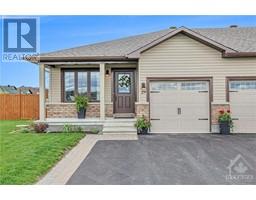77 CARLETON STREET Coleman Island, ALMONTE, Ontario, CA
Address: 77 CARLETON STREET, Almonte, Ontario
Summary Report Property
- MKT ID1386514
- Building TypeHouse
- Property TypeSingle Family
- StatusBuy
- Added1 weeks ago
- Bedrooms3
- Bathrooms2
- Area0 sq. ft.
- DirectionNo Data
- Added On07 May 2024
Property Overview
Welcome to picturesque Almonte, and view this home on Coleman Island, a couple of minutes walk to the bakery, downtown, post office, butchery, pubs and restaurants. Just off the downtown core, Coleman Island is a best kept secret. 3 bedroom, 2 bath single home located on dead end street, view of park and Mississippi river from your yard. Park with sitting benches, areas for soccer or just to play in, and the Riverwalk walking trail. Main floor features dining room w/large deck, lvgrm, 3 bedooms, (Primary bedroom has own private balcony) kitch, 4 pc bath. Lower level features huge family room, 11 x 12 utility room, and direct access to garage. Convenient Storage/work shop area connected by interior door to garage. Quiet street, in a wonderful friendly. 24 hours notice for all showings. Heated driveway. TAXES ARE ESTIMATED - TO BE VERIFIED. Schedule B must be included with all offers. (id:51532)
Tags
| Property Summary |
|---|
| Building |
|---|
| Land |
|---|
| Level | Rooms | Dimensions |
|---|---|---|
| Lower level | Recreation room | 24'0" x 12'4" |
| 2pc Bathroom | 7'6" x 4'7" | |
| Laundry room | 12'3" x 11'8" | |
| Storage | 12'5" x 10'0" | |
| Main level | Kitchen | 9'11" x 7'2" |
| Dining room | 10'7" x 9'11" | |
| Living room | 14'7" x 12'8" | |
| 4pc Bathroom | 9'11" x 7'2" | |
| Primary Bedroom | 22'0" x 13'11" | |
| Bedroom | 12'3" x 8'10" | |
| Bedroom | 9'10" x 9'3" |
| Features | |||||
|---|---|---|---|---|---|
| Balcony | Attached Garage | Refrigerator | |||
| Dishwasher | Dryer | Hood Fan | |||
| Stove | Washer | Heat Pump | |||
































