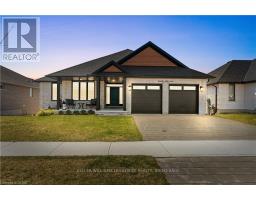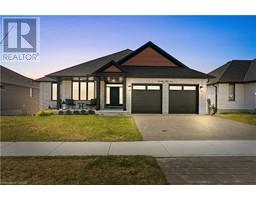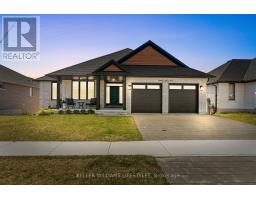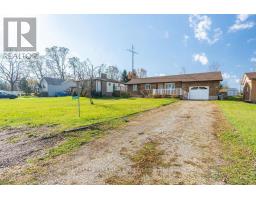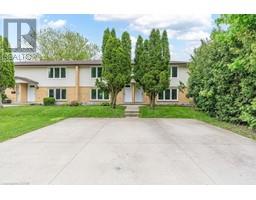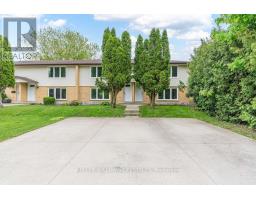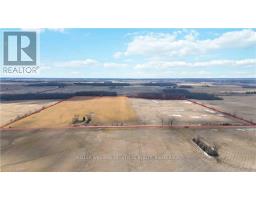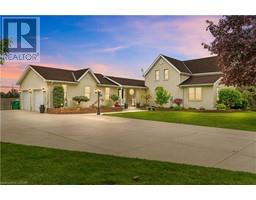3317 RIVER Street Brooke Alvinston, Alvinston, Ontario, CA
Address: 3317 RIVER Street, Alvinston, Ontario
Summary Report Property
- MKT ID40582789
- Building TypeHouse
- Property TypeSingle Family
- StatusBuy
- Added1 weeks ago
- Bedrooms3
- Bathrooms2
- Area2146 sq. ft.
- DirectionNo Data
- Added On07 May 2024
Property Overview
Excellent opportunity for first time buyers & investors with this recently updated 3 bedroom brick bungalow in Alvinston! Great curb appeal with a cozy front porch and attached garage plus parking for multiple cars! Stepping into the recently renovated home you'll find a formal living room; updated bright white kitchen with dining space and access to the backyard. Three spacious bedrooms and shared 4pc bath plus 2pc powder room for guests complete this level. Partially finished lower level is awaiting final design choices and would be perfect for guests to have their own space with the additional bedrooms or make a separate home office, kids playroom or movie area - the possibilities are endless! The oversized backyard features a covered deck, patio area for BBQing, mature trees for additional privacy and a storage shed. Additional features include new flooring, kitchen, trim, doors and neutral tones throughout. Don't miss your chance to move into this home and make it your own! (id:51532)
Tags
| Property Summary |
|---|
| Building |
|---|
| Land |
|---|
| Level | Rooms | Dimensions |
|---|---|---|
| Lower level | Den | 10'7'' x 13'0'' |
| Den | 9'9'' x 10'10'' | |
| Living room | 18'9'' x 21'11'' | |
| 2pc Bathroom | 5'11'' x 7'2'' | |
| Main level | 4pc Bathroom | 3'5'' x 4'0'' |
| Primary Bedroom | 11'3'' x 11'11'' | |
| Bedroom | 9'8'' x 11'3'' | |
| Bedroom | 9'8'' x 9'8'' | |
| Kitchen/Dining room | 11'3'' x 18'5'' | |
| Living room | 11'5'' x 12'8'' |
| Features | |||||
|---|---|---|---|---|---|
| Attached Garage | Dryer | Washer | |||
| Central air conditioning | |||||




































