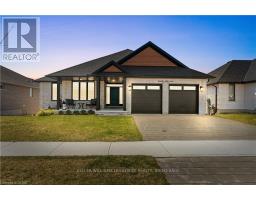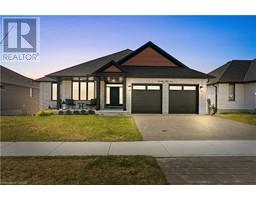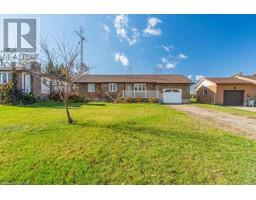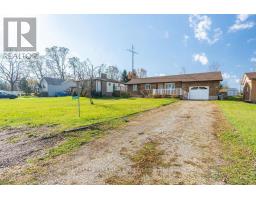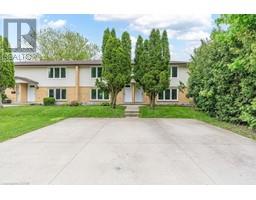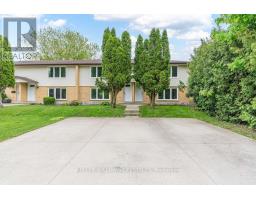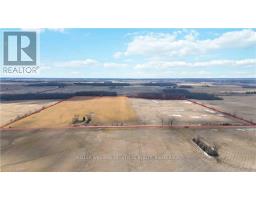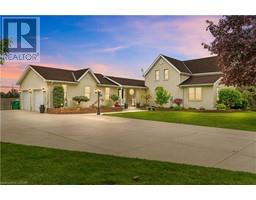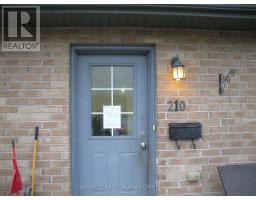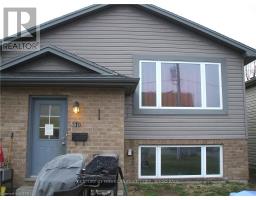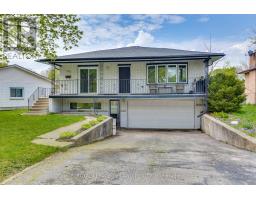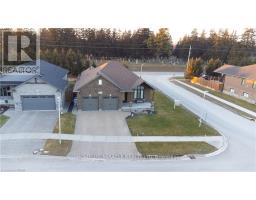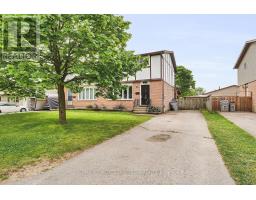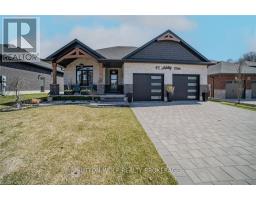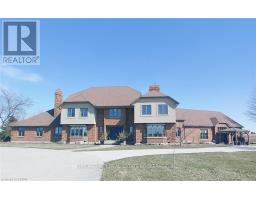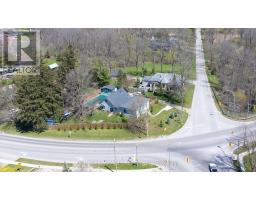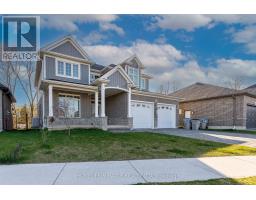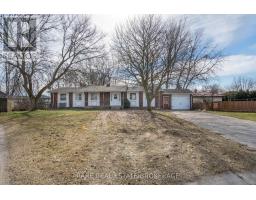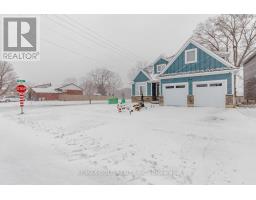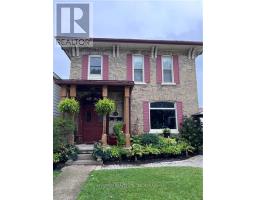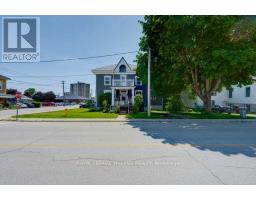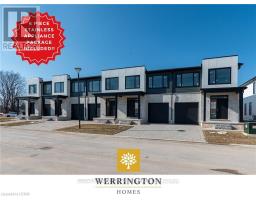2069 LOCKWOOD CRES, Strathroy-Caradoc, Ontario, CA
Address: 2069 LOCKWOOD CRES, Strathroy-Caradoc, Ontario
Summary Report Property
- MKT IDX8205608
- Building TypeHouse
- Property TypeSingle Family
- StatusBuy
- Added2 weeks ago
- Bedrooms3
- Bathrooms3
- Area0 sq. ft.
- DirectionNo Data
- Added On05 May 2024
Property Overview
BETTER THAN BUILDING! Less than 3 years old, this beautiful, move-in ready 2 + 1 bedroom, 3 full bath bungalow with walkout offers over 2500 sq ft of luxurious living space situated on a premium lot overlooking farmland with sunset views. Step through the home to the open concept design and modern day finishes throughout. As you enter the foyer you will find a bedroom with ensuite privileges that would be perfect for guests or a home office. Heading to the open concept living, dining and kitchen areas you will find the spacious living room that features a wall of windows showcasing stunning views. The dining area has room for the entire family to enjoy; the kitchen features stainless steel appliances, a large island for extra seating, plenty of cabinetry including large drawers plus access to the main floor laundry / mud room, and a fantastic deck off the living room to enjoy the amazing sunsets and views of the lands beyond. The primary suite is located at the back of the home and features double closets including a walk-in, a luxurious 5 pc ensuite with soaker tub, dual vanities, heated tile floor, and a separate shower. The fully finished lower level walkout is a great space for the family to enjoy with room for a playroom, games area, additional bedroom and another full bath. Walk out to the beautiful and private backyard with a fire pit area and patio to BBQ & entertain this summer. Located in the perfect neighbourhood for families, downsizers and right sizers alike. (id:51532)
Tags
| Property Summary |
|---|
| Building |
|---|
| Level | Rooms | Dimensions |
|---|---|---|
| Lower level | Bathroom | 3.08 m x 1.65 m |
| Bedroom | 4.6 m x 3.93 m | |
| Recreational, Games room | 12.04 m x 8 m | |
| Main level | Foyer | 2.5 m x 5.24 m |
| Bedroom | 3.32 m x 3.84 m | |
| Bathroom | 2.01 m x 2.5 m | |
| Primary Bedroom | 3.74 m x 6.86 m | |
| Primary Bedroom | 2.59 m x 3.23 m | |
| Living room | 5.88 m x 5.03 m | |
| Dining room | 4.42 m x 2.78 m | |
| Kitchen | 4.39 m x 3.23 m | |
| Laundry room | 3.14 m x 2.13 m |
| Features | |||||
|---|---|---|---|---|---|
| Attached Garage | Walk out | Central air conditioning | |||








































