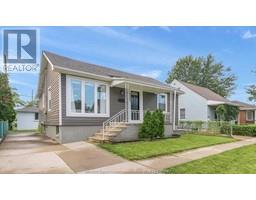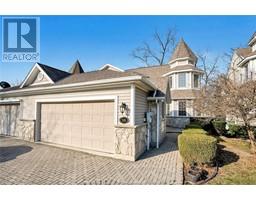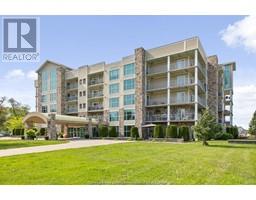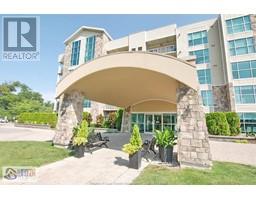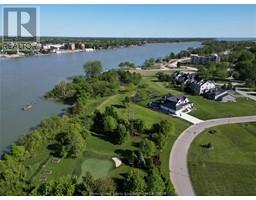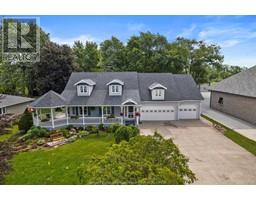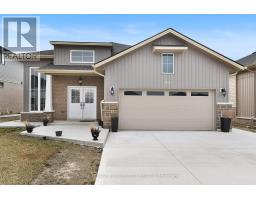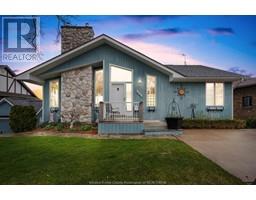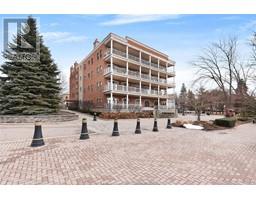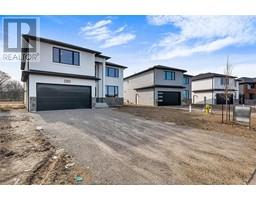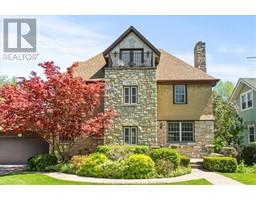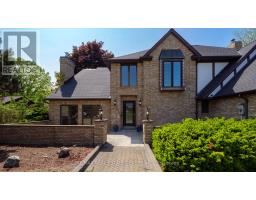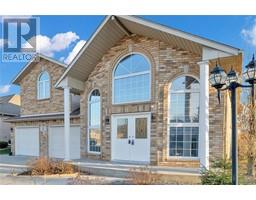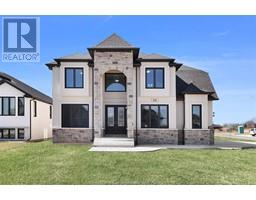133 GIRARD STREET, Amherstburg, Ontario, CA
Address: 133 GIRARD STREET, Amherstburg, Ontario
Summary Report Property
- MKT ID24006860
- Building TypeHouse
- Property TypeSingle Family
- StatusBuy
- Added1 weeks ago
- Bedrooms4
- Bathrooms2
- Area0 sq. ft.
- DirectionNo Data
- Added On04 May 2024
Property Overview
LARGE BRICK RANCH SITS ON A LARGE PROPERTY IN HISTORIC & PICTURESQUE AMHERSTBURG. ACROSS FROM STELLA MARIS CATHOLIC ELEMENTARY & WALKING DISTANCE TO DETROIT RIVERFRONT. THIS LOVELY HOME FEATURES 3 +1 LARGE BEDRMS, 1 ½ RENOVATED BATHS. JUST FINISHED BEING PAINTED & REFRESHED BY A PROFESSIONAL CONTRACTOR INCLUDING REFINISHED BUTCHER BLOCK COUNTERS & HARDWOOD FLOORING. LOVELY RUSTIC KITCHEN OVERLOOKS A FARMERS FIELD. LARGE BRIGHT WINDOWS FILL THIS HOME W/SUNSHINE. FORMAL DINING OVERLOOKS A LARGE BACKYARD W/NO REAR NEIGHBORS. MECHANICS DREAM 24 x 24 GARAGE W/ 2-220 VOLT & ITS OWN BREAKER. HUGE DECK TO SIP YOUR COFFEE OR COCKTAIL & WATCH ALL SORTS OF WILDLIFE. LOWER LVL HAS VERY SPACIOUS GUEST AREA FOR THEIR PRIVACY, INCL FAMILY RM, LARGE BEDRM, 1 ½ BATH & A CUTE HIDEAWAY CRAFTS ROOM. FURNACE, C/A & KITCHEN 2016. BATH 2017. WINDOWS & ROOF 2013. HOT WATER TANK 2023. OFFERS IMMEDIATE POSSESSION. (id:51532)
Tags
| Property Summary |
|---|
| Building |
|---|
| Land |
|---|
| Level | Rooms | Dimensions |
|---|---|---|
| Basement | 2pc Bathroom | Measurements not available |
| Storage | Measurements not available | |
| Laundry room | Measurements not available | |
| Bedroom | Measurements not available | |
| Family room | Measurements not available | |
| Main level | 4pc Bathroom | Measurements not available |
| Bedroom | Measurements not available | |
| Bedroom | Measurements not available | |
| Bedroom | Measurements not available | |
| Kitchen | Measurements not available | |
| Dining room | Measurements not available | |
| Living room | Measurements not available |
| Features | |||||
|---|---|---|---|---|---|
| Double width or more driveway | Paved driveway | Detached Garage | |||
| Garage | Dishwasher | Dryer | |||
| Refrigerator | Stove | Washer | |||
| Central air conditioning | |||||







































