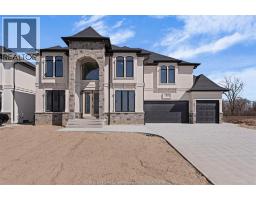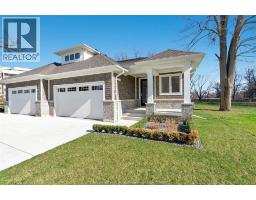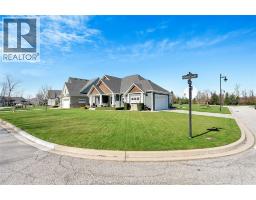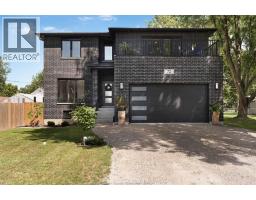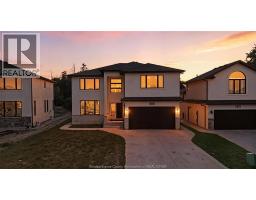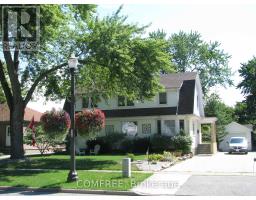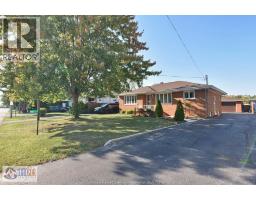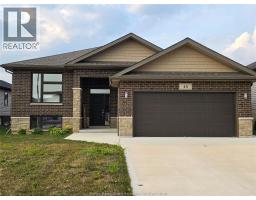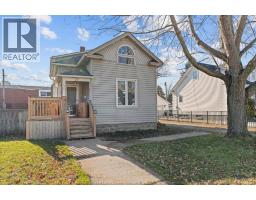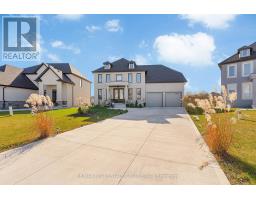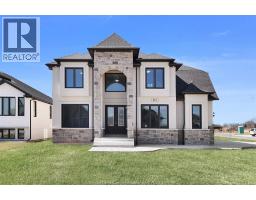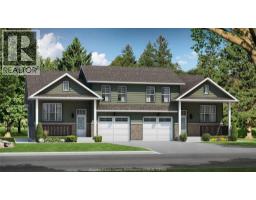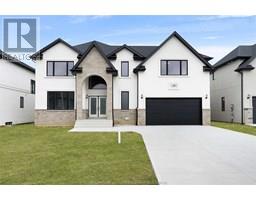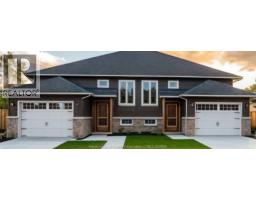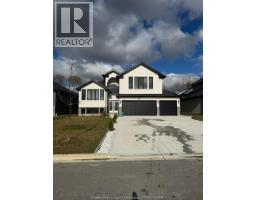15 FAIRWAY CRESCENT, Amherstburg, Ontario, CA
Address: 15 FAIRWAY CRESCENT, Amherstburg, Ontario
2 Beds3 Baths0 sqftStatus: Buy Views : 631
Price
$589,900
Summary Report Property
- MKT ID25027454
- Building TypeRow / Townhouse
- Property TypeSingle Family
- StatusBuy
- Added4 weeks ago
- Bedrooms2
- Bathrooms3
- Area0 sq. ft.
- DirectionNo Data
- Added On19 Nov 2025
Property Overview
PRIME END UNIT CONDO IN PRESTIGIOUS ""POINTE WEST GOLF & COUNTRY CLUB"" OVERLOOKING 9TH TEE, FAIRWAY AND GREEN. 2 STOREY WITH 3 LEVEL WALKOUTS TO GOLF. INCLUDES UPPER & LOWER BALCONY'S, GRADE ENTRANCE. 2 CAR SIDE LOAD GARAGE, ENTERTAINING MAIN LEVEL SUNKEN GREAT ROOM W/GAS FIREPLACE, SKYLIGHT, WALK OUT, BAR AREA - & DINING AREA ALL WITH FULL VIEW OF GOLF COURSE. FULL READY TO FIN. BASEMENT, ROUGH IN FOR 4TH FUTURE BATH. NOW IS THE TIME TO PURCHASE THIS 1 OWNER END UNIT AND MAKE IT YOUR OWN. CURRENT CONDO FEES $540.00 PER MONTH INCLUDES EXTERIOR MAINTENANCE, MANAGEMENT. (id:51532)
Tags
| Property Summary |
|---|
Property Type
Single Family
Building Type
Row / Townhouse
Storeys
2
Land Size
0 X
Built in
1988
Parking Type
Attached Garage,Garage,Inside Entry
| Building |
|---|
Bedrooms
Above Grade
2
Bathrooms
Total
2
Partial
1
Interior Features
Appliances Included
Central Vacuum, Dishwasher, Dryer, Garburator, Refrigerator, Stove, Washer
Flooring
Carpeted, Ceramic/Porcelain
Building Features
Features
Golf course/parkland, Double width or more driveway, Finished Driveway, Interlocking Driveway, Side Driveway
Foundation Type
Concrete
Style
Attached
Rental Equipment
Air Conditioner, Furnace
Heating & Cooling
Cooling
Central air conditioning
Heating Type
Forced air, Furnace
Exterior Features
Exterior Finish
Brick
Parking
Parking Type
Attached Garage,Garage,Inside Entry
| Land |
|---|
Other Property Information
Zoning Description
R2-8
| Level | Rooms | Dimensions |
|---|---|---|
| Second level | 4pc Ensuite bath | Measurements not available |
| 5pc Ensuite bath | Measurements not available | |
| Bedroom | Measurements not available | |
| Primary Bedroom | Measurements not available | |
| Basement | Storage | Measurements not available |
| Utility room | Measurements not available | |
| Main level | 2pc Bathroom | Measurements not available |
| Laundry room | Measurements not available | |
| Great room | Measurements not available | |
| Dining room | Measurements not available | |
| Eating area | Measurements not available | |
| Kitchen | Measurements not available | |
| Foyer | Measurements not available |
| Features | |||||
|---|---|---|---|---|---|
| Golf course/parkland | Double width or more driveway | Finished Driveway | |||
| Interlocking Driveway | Side Driveway | Attached Garage | |||
| Garage | Inside Entry | Central Vacuum | |||
| Dishwasher | Dryer | Garburator | |||
| Refrigerator | Stove | Washer | |||
| Central air conditioning | |||||

































