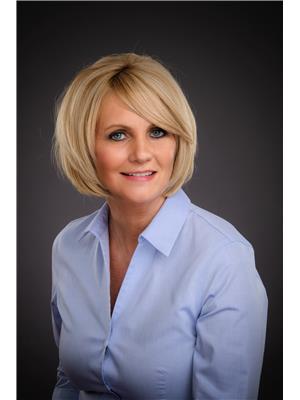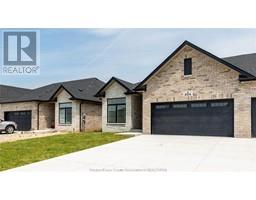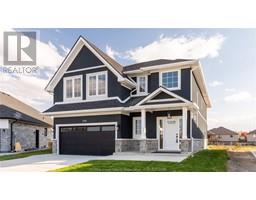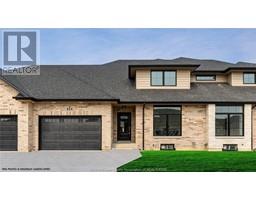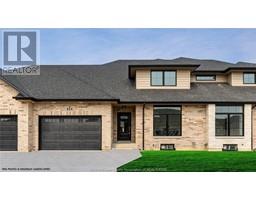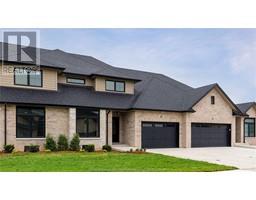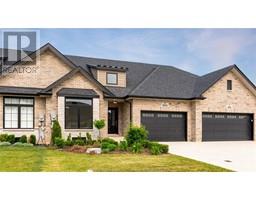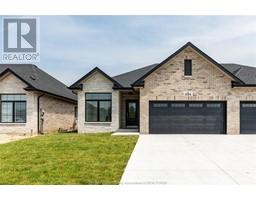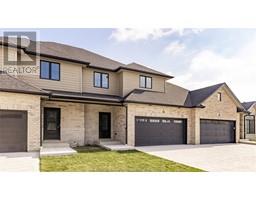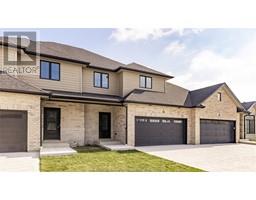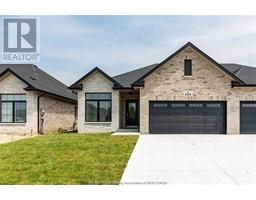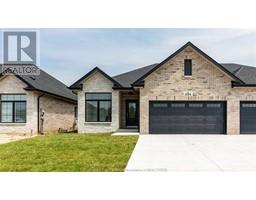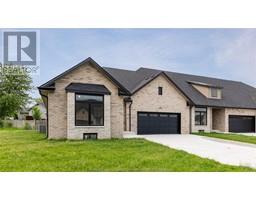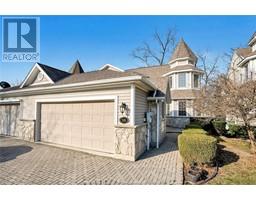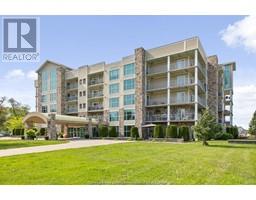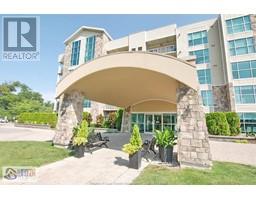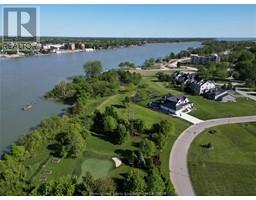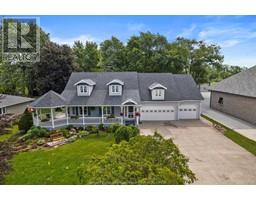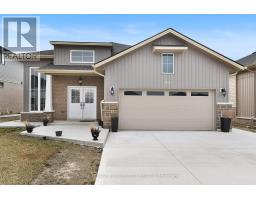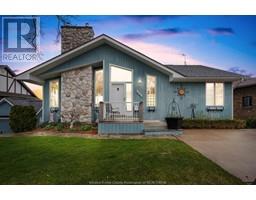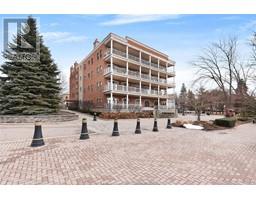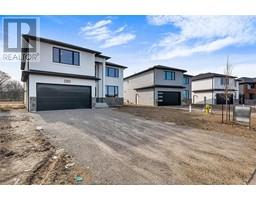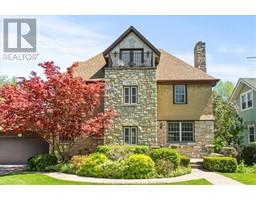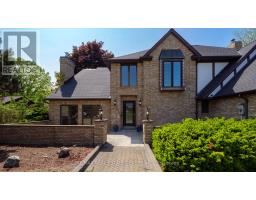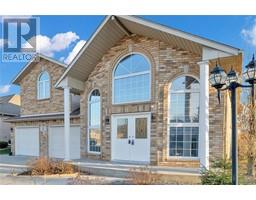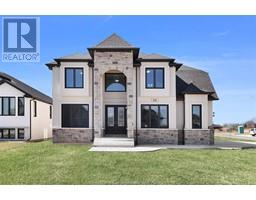216 LIVINGSTONE, Amherstburg, Ontario, CA
Address: 216 LIVINGSTONE, Amherstburg, Ontario
Summary Report Property
- MKT ID24006449
- Building TypeHouse
- Property TypeSingle Family
- StatusBuy
- Added2 weeks ago
- Bedrooms2
- Bathrooms2
- Area1630 sq. ft.
- DirectionNo Data
- Added On02 May 2024
Property Overview
Welcome to 216 Livingstone in beautiful Amherstburg built by Everjonge homes. One of the last remaining units in Phase 1 of the Landings of Kingsbridge to be offered for sale directly from the builder. Never lived in & one of a kind- designed specifically for this unique corner lot triplex which offers additional privacy & extra yard space. The full brick & stone townhome is the largest exterior unit at 1620 SQFT, with large back porch & 2 car garage. All-in-one main floor plan with 9ft ceilings, 2 bedrooms & 2 bathrooms. Driveway & sod are completed. Quick possession is available. Open house every Tues, Thur, Sat & Sun 2-4pm at our sales centre or call for a private appointment. Lot size to be verified by the builder. Just a short drive away from Amherstburg's vibrant downtown, you'll have easy access to shopping, dining, entertainment & the beautiful waterfront. Only 30min drive to US border crossing & Windsor, Ontario. Floor plan in documents section. Immediate possession available. (id:51532)
Tags
| Property Summary |
|---|
| Building |
|---|
| Land |
|---|
| Level | Rooms | Dimensions |
|---|---|---|
| Main level | 4pc Ensuite bath | Measurements not available |
| Primary Bedroom | Measurements not available | |
| Living room/Dining room | Measurements not available | |
| Family room | Measurements not available | |
| 3pc Bathroom | Measurements not available | |
| Laundry room | Measurements not available | |
| Bedroom | Measurements not available | |
| Foyer | Measurements not available |
| Features | |||||
|---|---|---|---|---|---|
| Double width or more driveway | Concrete Driveway | Finished Driveway | |||
| Front Driveway | Attached Garage | Garage | |||
| Inside Entry | Central air conditioning | ||||
























