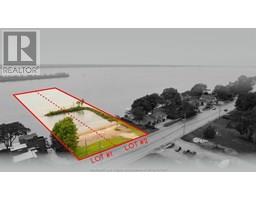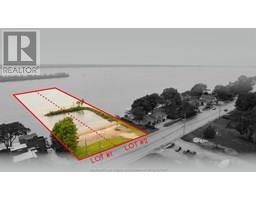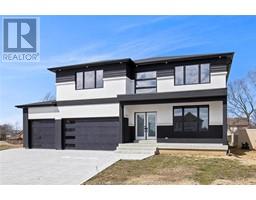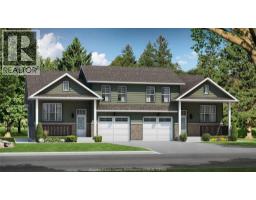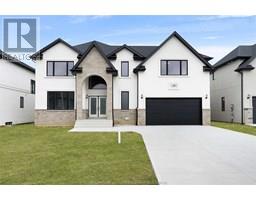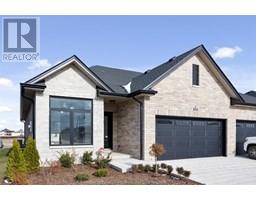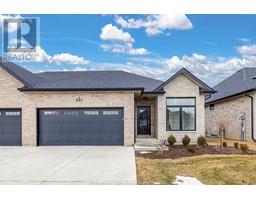231 LIVINGSTONE, Amherstburg, Ontario, CA
Address: 231 LIVINGSTONE, Amherstburg, Ontario
3 Beds3 Baths0 sqftStatus: Buy Views : 349
Price
$649,900
Summary Report Property
- MKT ID25020646
- Building TypeRow / Townhouse
- Property TypeSingle Family
- StatusBuy
- Added2 days ago
- Bedrooms3
- Bathrooms3
- Area0 sq. ft.
- DirectionNo Data
- Added On14 Aug 2025
Property Overview
231 Livingstone isn’t just move-in ready, it’s move-in and never want to leave. This customized 1,250 sq. ft. interior unit has 2+1 bedrooms, 3 full baths, 1.5 car garage and a layout built for both style and function. The main floor flows effortlessly, while the lower level is a showstopper, complete with a boutique-hotel-inspired bathroom, ample amount of storage, and living space. Complete privacy with no rear neighbours backing onto green space so you can relax in peace. All this, just 5 minutes from downtown Amherstburg’s shops, restaurants, and waterfront charm. See attached for a complete inspection report for peace of mind. (id:51532)
Tags
| Property Summary |
|---|
Property Type
Single Family
Building Type
Row / Townhouse
Storeys
1
Title
Freehold
Land Size
33.01 X 100.89
Built in
2021
Parking Type
Attached Garage,Garage,Inside Entry
| Building |
|---|
Bedrooms
Above Grade
2
Below Grade
1
Bathrooms
Total
3
Interior Features
Appliances Included
Dishwasher, Dryer, Refrigerator, Stove, Washer
Flooring
Carpeted, Ceramic/Porcelain, Hardwood, Cushion/Lino/Vinyl
Building Features
Features
Concrete Driveway, Finished Driveway
Foundation Type
Concrete
Style
Attached
Architecture Style
Ranch
Heating & Cooling
Cooling
Central air conditioning
Heating Type
Forced air, Furnace
Exterior Features
Exterior Finish
Aluminum/Vinyl, Brick, Stone
Parking
Parking Type
Attached Garage,Garage,Inside Entry
| Land |
|---|
Other Property Information
Zoning Description
RES
| Level | Rooms | Dimensions |
|---|---|---|
| Lower level | 4pc Bathroom | Measurements not available |
| Living room | Measurements not available | |
| Bedroom | Measurements not available | |
| Storage | Measurements not available | |
| Utility room | Measurements not available | |
| Main level | 4pc Ensuite bath | Measurements not available |
| Primary Bedroom | Measurements not available | |
| 4pc Bathroom | Measurements not available | |
| Laundry room | Measurements not available | |
| Living room | Measurements not available | |
| Kitchen | Measurements not available | |
| Bedroom | Measurements not available |
| Features | |||||
|---|---|---|---|---|---|
| Concrete Driveway | Finished Driveway | Attached Garage | |||
| Garage | Inside Entry | Dishwasher | |||
| Dryer | Refrigerator | Stove | |||
| Washer | Central air conditioning | ||||













































