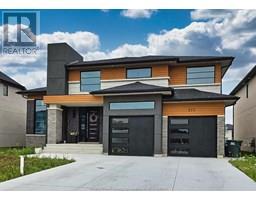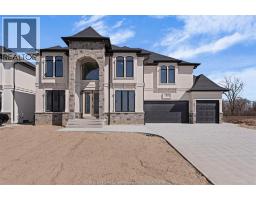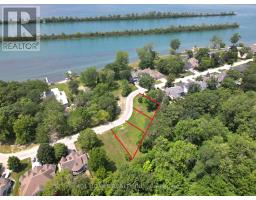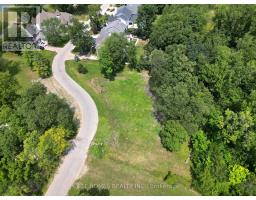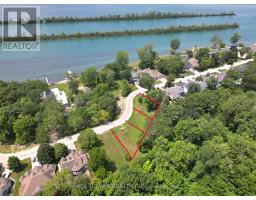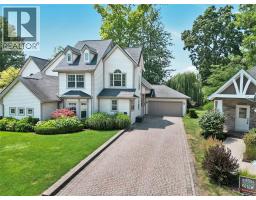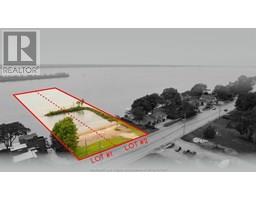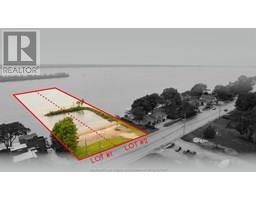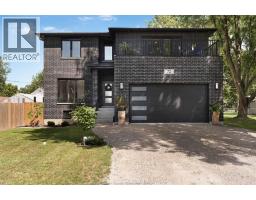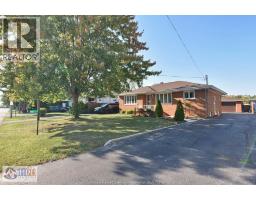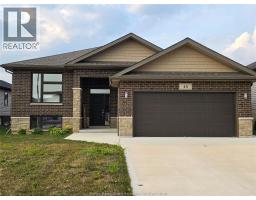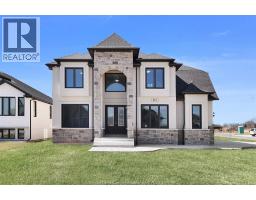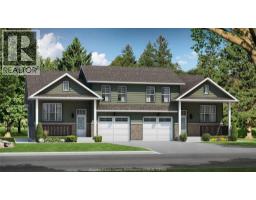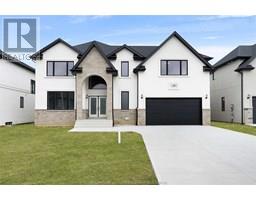252 TURNER, Amherstburg, Ontario, CA
Address: 252 TURNER, Amherstburg, Ontario
4 Beds4 Baths0 sqftStatus: Buy Views : 850
Price
$849,900
Summary Report Property
- MKT ID25022709
- Building TypeHouse
- Property TypeSingle Family
- StatusBuy
- Added19 hours ago
- Bedrooms4
- Bathrooms4
- Area0 sq. ft.
- DirectionNo Data
- Added On24 Sep 2025
Property Overview
This stunning two-story home located in excellent Pointe West subdivision combines elegance, comfort, and privacy. Bright and spacious, the layout offers inviting living areas, a modern kitchen, and plenty of room for family and friends to gather. Upstairs, generously sized bedrooms include a luxurious primary suite designed as a peaceful retreat. Step outside to your own backyard oasis — complete with a sparkling inground pool and no rear neighbours. Whether you’re entertaining or unwinding, the private outdoor space is perfect for enjoying quiet evenings and sunny days alike. (id:51532)
Tags
| Property Summary |
|---|
Property Type
Single Family
Building Type
House
Storeys
2
Title
Freehold
Land Size
61 X IRREG
Built in
1990
Parking Type
Attached Garage,Garage,Inside Entry
| Building |
|---|
Bedrooms
Above Grade
3
Below Grade
1
Bathrooms
Total
4
Partial
2
Interior Features
Appliances Included
Central Vacuum, Dishwasher, Refrigerator, Stove
Flooring
Ceramic/Porcelain, Hardwood
Building Features
Features
Finished Driveway, Front Driveway
Foundation Type
Block
Style
Detached
Heating & Cooling
Cooling
Central air conditioning
Heating Type
Forced air, Furnace
Exterior Features
Exterior Finish
Aluminum/Vinyl, Brick
Pool Type
Inground pool
Parking
Parking Type
Attached Garage,Garage,Inside Entry
| Land |
|---|
Other Property Information
Zoning Description
RES
| Level | Rooms | Dimensions |
|---|---|---|
| Second level | Den | Measurements not available |
| 4pc Ensuite bath | Measurements not available | |
| 4pc Bathroom | Measurements not available | |
| Bedroom | Measurements not available | |
| Bedroom | Measurements not available | |
| Primary Bedroom | Measurements not available | |
| Basement | Living room | Measurements not available |
| Recreation room | Measurements not available | |
| Office | Measurements not available | |
| Storage | Measurements not available | |
| 2pc Bathroom | Measurements not available | |
| Main level | Laundry room | Measurements not available |
| 2pc Bathroom | Measurements not available | |
| Living room | Measurements not available | |
| Dining room | Measurements not available | |
| Family room/Fireplace | Measurements not available | |
| Eating area | Measurements not available | |
| Kitchen | Measurements not available | |
| Foyer | Measurements not available |
| Features | |||||
|---|---|---|---|---|---|
| Finished Driveway | Front Driveway | Attached Garage | |||
| Garage | Inside Entry | Central Vacuum | |||
| Dishwasher | Refrigerator | Stove | |||
| Central air conditioning | |||||

















































