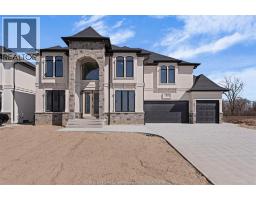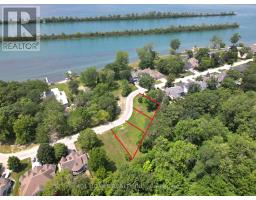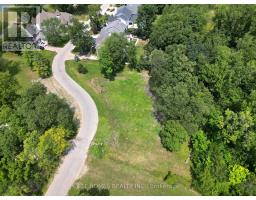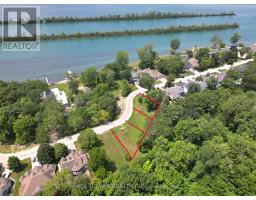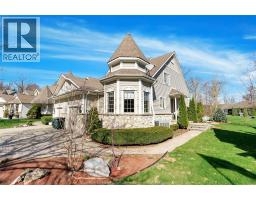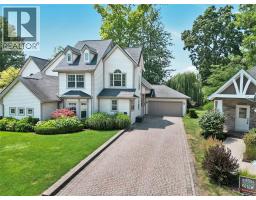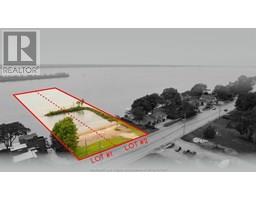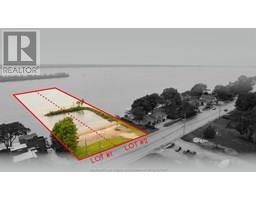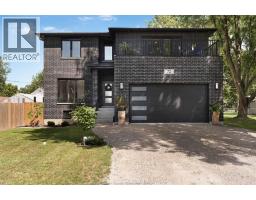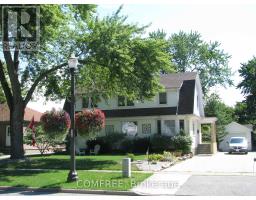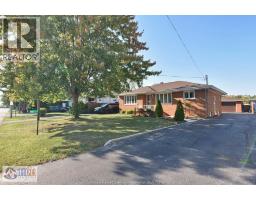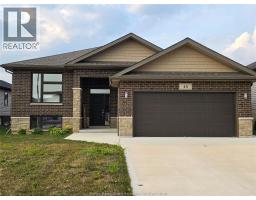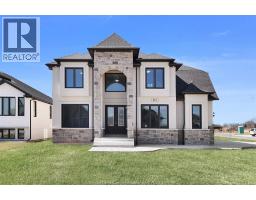294 Hyde Park, Amherstburg, Ontario, CA
Address: 294 Hyde Park, Amherstburg, Ontario
Summary Report Property
- MKT ID25021432
- Building TypeHouse
- Property TypeSingle Family
- StatusBuy
- Added1 weeks ago
- Bedrooms3
- Bathrooms4
- Area2752 sq. ft.
- DirectionNo Data
- Added On23 Sep 2025
Property Overview
Welcome to 294 Hyde Park in beautiful River Canard. This impressively large custom built family home features 3 bedrooms, 3.5 bathrooms and has been loved and cherished by the original owners since 1986. Walk into the grand foyer into the living and dining room w/gas fireplace that leads to the eat-in kitchen with patio doors to the backyard. There is a large laundry/mudroom with a 2pc bathroom from the 2.5 attached garage and another door leading to the backyard. Head upstairs to the mezzanine to access the primary suite, 4pc ensuite bathroom, walk-in closet and dressing area. There is a 5pc bathroom for the 2 Additional bedrooms that feature built-ins providing ample storage for the children's belongings. Enjoy the spacious lower level offering a 2nd kitchen & laundry room (if needed), as well as a large family room w/gas fireplace plus another 3pc bathroom. With over 4,000 sq ft of living space, this home allows for endless opportunities. Step outside to the heated inground pool with new liner (25) and large covered porch plus a shed with hydro. Furnace & roof 2017. This home is perfectly located near many elementary schools, Villanova High School, parks, waterfront, shopping. All appliances are “as is”. (id:51532)
Tags
| Property Summary |
|---|
| Building |
|---|
| Land |
|---|
| Level | Rooms | Dimensions |
|---|---|---|
| Second level | 5pc Bathroom | Measurements not available |
| Bedroom | Measurements not available | |
| Bedroom | Measurements not available | |
| 4pc Ensuite bath | Measurements not available | |
| Primary Bedroom | Measurements not available | |
| Foyer | Measurements not available | |
| Lower level | Storage | Measurements not available |
| Utility room | Measurements not available | |
| Cold room | Measurements not available | |
| 3pc Bathroom | Measurements not available | |
| Kitchen | Measurements not available | |
| Recreation room | Measurements not available | |
| Family room/Fireplace | Measurements not available | |
| Main level | 2pc Bathroom | Measurements not available |
| Mud room | Measurements not available | |
| Laundry room | Measurements not available | |
| Eating area | Measurements not available | |
| Kitchen | Measurements not available | |
| Dining room | Measurements not available | |
| Living room/Fireplace | Measurements not available | |
| Foyer | Measurements not available |
| Features | |||||
|---|---|---|---|---|---|
| Double width or more driveway | Front Driveway | Interlocking Driveway | |||
| Attached Garage | Garage | Inside Entry | |||
| Cooktop | Dryer | Refrigerator | |||
| Stove | Washer | Oven | |||
| Central air conditioning | |||||


















































