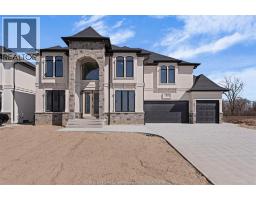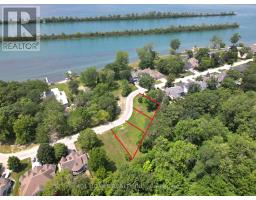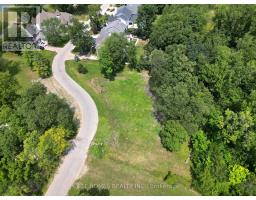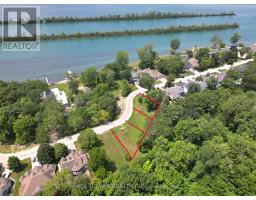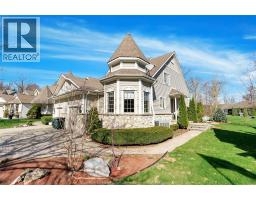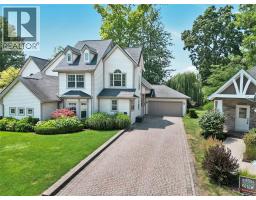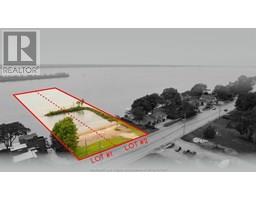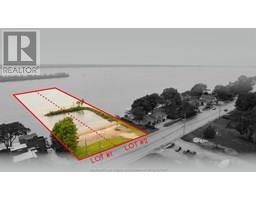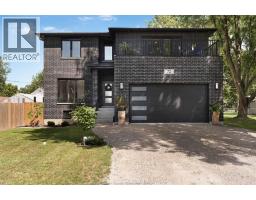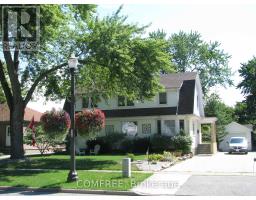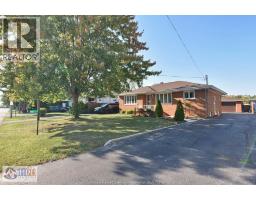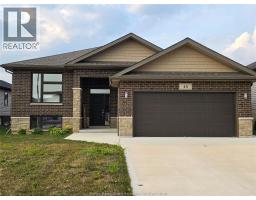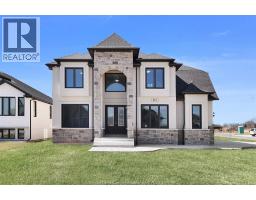30 SEACREST, Amherstburg, Ontario, CA
Address: 30 SEACREST, Amherstburg, Ontario
Summary Report Property
- MKT ID25022150
- Building TypeHouse
- Property TypeSingle Family
- StatusBuy
- Added3 weeks ago
- Bedrooms3
- Bathrooms4
- Area0 sq. ft.
- DirectionNo Data
- Added On03 Sep 2025
Property Overview
Tucked into highly desirable Amherstburg, this well maintained 3 bedroom home delivers space, function, and room to grow. The primary bedroom features its own ensuite, complemented by another full bathroom plus a handy main floor powder room. Enjoy a dedicated dining area, a practical kitchen, a cozy living room, and a stunning great room with cathedral ceilings perfect for family gatherings. The unfinished basement adds serious potential with a finished 3-pc bath and laundry, ready for your future family room, gym, or extra bedroom. Outdoor bonus: a huge garage with loft/mezzanine ideal for storage, hobby space, or a dream workshop. Public water access is just steps away for sunset strolls, kayaking, and weekend vibes. Lovingly cared for, this home is move in ready and a fantastic canvas for your personal touch in one of the region’s most sought-after towns. (id:51532)
Tags
| Property Summary |
|---|
| Building |
|---|
| Land |
|---|
| Level | Rooms | Dimensions |
|---|---|---|
| Second level | 4pc Ensuite bath | Measurements not available |
| Primary Bedroom | Measurements not available | |
| 4pc Bathroom | Measurements not available | |
| Bedroom | Measurements not available | |
| Bedroom | Measurements not available | |
| Den | Measurements not available | |
| Basement | Storage | Measurements not available |
| Laundry room | Measurements not available | |
| 3pc Bathroom | Measurements not available | |
| Main level | 2pc Bathroom | Measurements not available |
| Great room | Measurements not available | |
| Dining room | Measurements not available | |
| Kitchen | Measurements not available | |
| Living room | Measurements not available |
| Features | |||||
|---|---|---|---|---|---|
| Paved driveway | Finished Driveway | Detached Garage | |||
| Other | Dishwasher | Dryer | |||
| Refrigerator | Stove | Washer | |||
| Central air conditioning | |||||







































