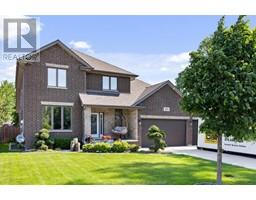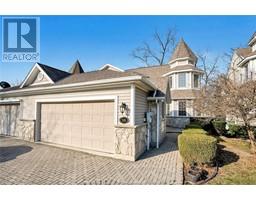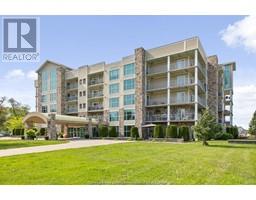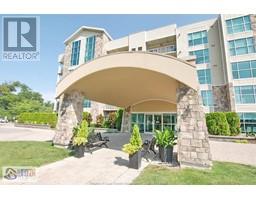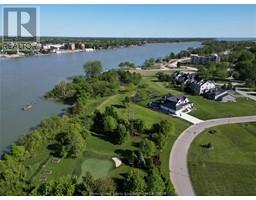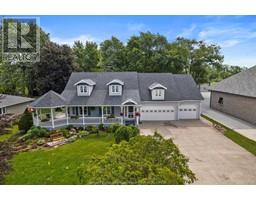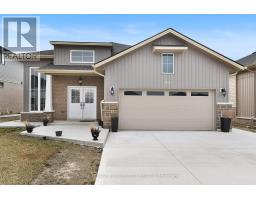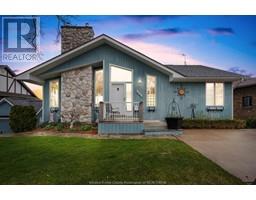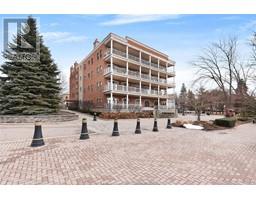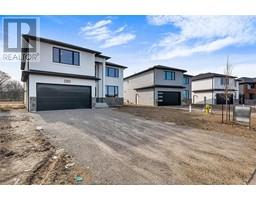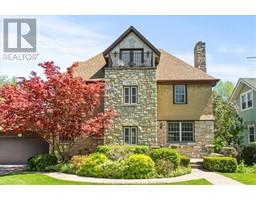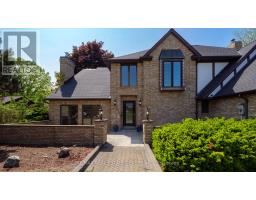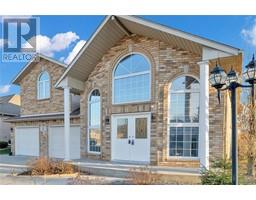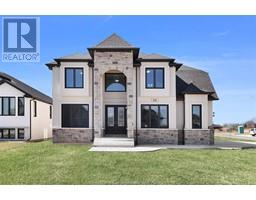383 BRIAR RIDGE, Amherstburg, Ontario, CA
Address: 383 BRIAR RIDGE, Amherstburg, Ontario
Summary Report Property
- MKT ID24010151
- Building TypeHouse
- Property TypeSingle Family
- StatusBuy
- Added2 weeks ago
- Bedrooms4
- Bathrooms2
- Area0 sq. ft.
- DirectionNo Data
- Added On02 May 2024
Property Overview
Welcome to 383 Briar Ridge. This fantastic home is fully finished and is ready to be your New Home in the Lakeside community of Amherstburg. It has been well cared for and had many up dates and renovation including Kitchen island, interior doors and trim, central vac, pool and pool deck see list and dates under documents). You will love the Large rooms and the massive kitchen island and the granite countertops, also the lay out of these home is great for families and for entertaining, You will be proud of people seeing your home, the massive lower level bedroom is great for kids, or as an in law suite. The grade entrance is handy with the pool, the fenced yard and covered porch gives you the privacy and comfort you want after a long day at work. This is a home you will want to view. (id:51532)
Tags
| Property Summary |
|---|
| Building |
|---|
| Land |
|---|
| Level | Rooms | Dimensions |
|---|---|---|
| Lower level | 3pc Bathroom | Measurements not available |
| Laundry room | Measurements not available | |
| Utility room | 13.11 x 12.10 | |
| Bedroom | 24.11 x 12.3 | |
| Recreation room | 19.6 x 12.10 | |
| Family room/Fireplace | 11.9 x 27.5 | |
| Main level | 4pc Bathroom | Measurements not available |
| Bedroom | 9.11 x 10.1 | |
| Bedroom | 9.11 x 13.7 | |
| Primary Bedroom | 15.8 x 12 | |
| Kitchen | 20.8 x 13.7 | |
| Dining room | 12.2 x 8.10 | |
| Living room | 12.2 x 18.10 | |
| Foyer | 8.10 x 8.5 |
| Features | |||||
|---|---|---|---|---|---|
| Double width or more driveway | Concrete Driveway | Front Driveway | |||
| Attached Garage | Garage | Central Vacuum | |||
| Dishwasher | Dryer | Refrigerator | |||
| Stove | Washer | Central air conditioning | |||



