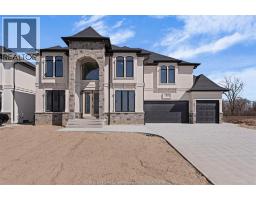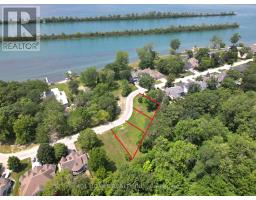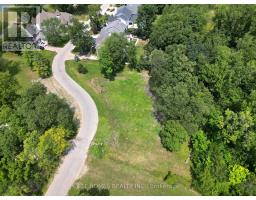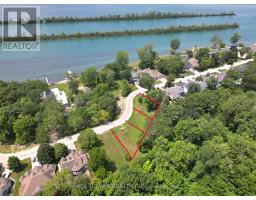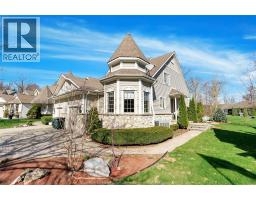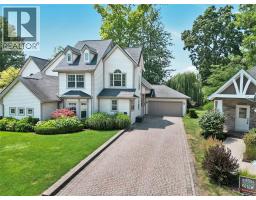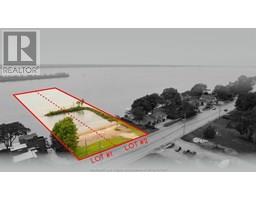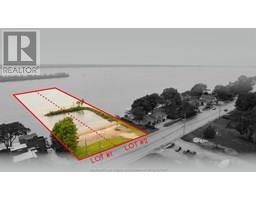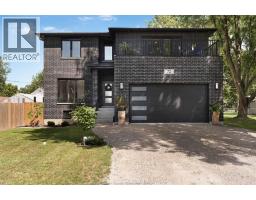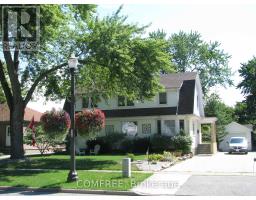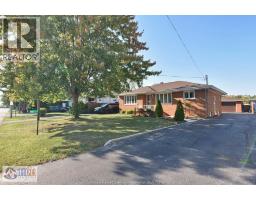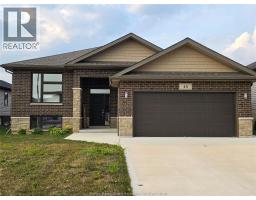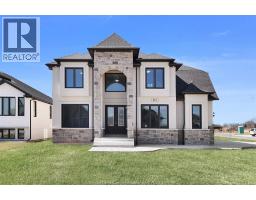542 CONCESSION RD 2 North, Amherstburg, Ontario, CA
Address: 542 CONCESSION RD 2 North, Amherstburg, Ontario
Summary Report Property
- MKT ID25023602
- Building TypeHouse
- Property TypeSingle Family
- StatusBuy
- Added9 hours ago
- Bedrooms3
- Bathrooms2
- Area0 sq. ft.
- DirectionNo Data
- Added On02 Oct 2025
Property Overview
Welcome to this charming 3 bed, 2-bath ranch nestled on a one of a kind property. Situated on an impressive approx 60 x 430 ft lot, this home offers the perfect blend of space, comfort and modern updates. Inside, boasts a bright & inviting layout with an abundance of natural light. Main level features 3 spacious bedrooms, bath, updated kitchen, living room formal dining area with plenty of room for family & entertaining. Full basement expands living possibilities, complete with a 2nd kitchen -ideal for gatherings, extended family, or added convenience. Property has been thoughtfully maintained & upgraded, featuring updated windows, roof, and electrical panel for peace of mind. Outside, enjoy a newly built shed (2025), detached insulated 2 car garage climate controlled (brand new heat pump 2024), new 100 amp service in garage, offering ample storage &workspace. With brand new appliances included, nothing to do but move in. Inside or out, the opportunities are endless with this beauty! (id:51532)
Tags
| Property Summary |
|---|
| Building |
|---|
| Land |
|---|
| Level | Rooms | Dimensions |
|---|---|---|
| Basement | Cold room | Measurements not available |
| Kitchen | Measurements not available | |
| 3pc Bathroom | Measurements not available | |
| Laundry room | Measurements not available | |
| Workshop | Measurements not available | |
| Storage | Measurements not available | |
| Family room/Fireplace | Measurements not available | |
| Main level | Bedroom | Measurements not available |
| Bedroom | Measurements not available | |
| 4pc Bathroom | Measurements not available | |
| Dining room | Measurements not available | |
| Family room | Measurements not available | |
| Kitchen | Measurements not available | |
| Primary Bedroom | Measurements not available |
| Features | |||||
|---|---|---|---|---|---|
| Paved driveway | Gravel Driveway | Side Driveway | |||
| Detached Garage | Garage | Heated Garage | |||
| Dishwasher | Dryer | Washer | |||
| Two stoves | Two Refrigerators | Central air conditioning | |||
















































