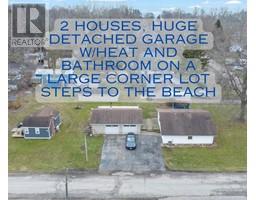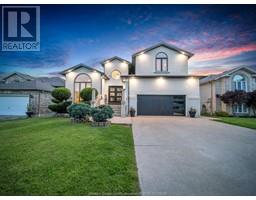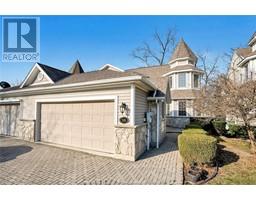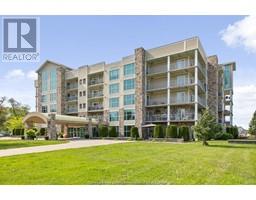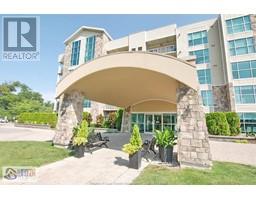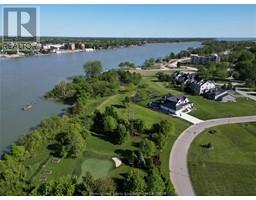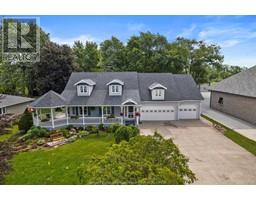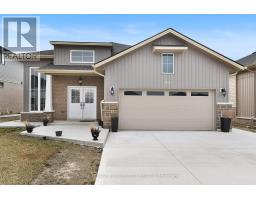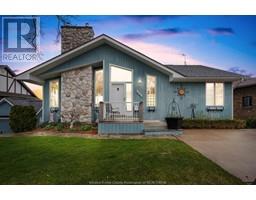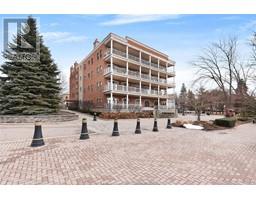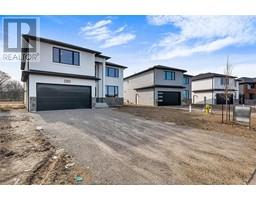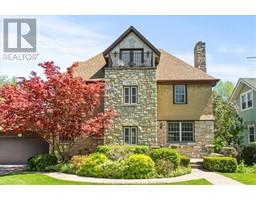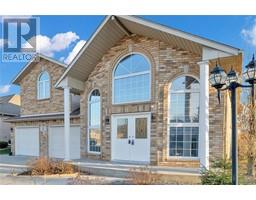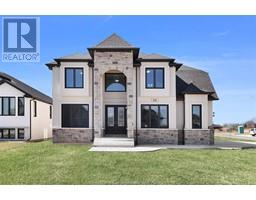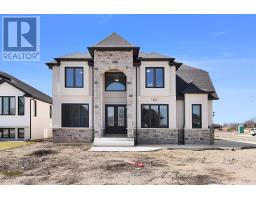76 WILLOW BEACH, Amherstburg, Ontario, CA
Address: 76 WILLOW BEACH, Amherstburg, Ontario
Summary Report Property
- MKT ID24004902
- Building TypeHouse
- Property TypeSingle Family
- StatusBuy
- Added2 weeks ago
- Bedrooms3
- Bathrooms3
- Area0 sq. ft.
- DirectionNo Data
- Added On15 May 2024
Property Overview
Immerse yourself in lakeside living with this custom 1 1/2 story gem, ideally situated across from the picturesque Lake Erie. This property boasts an extra deep heated garage with front and rear doors, offering ultimate convenience. With a spacious 80' x 150' lot, you'll enjoy privacy and tranquility, as there are no rear neighbors. Take a short stroll to the beach, or unwind on the large front porch. The 2+1 bedrooms and 2 1/2 bathrooms provide comfort, while the deck and above-ground pool enhance outdoor living. The finished lower level adds extra allure with a family room, bathroom, and potential additional bedroom. This oasis is perfect for relaxation or potential AirBNB income. Don't miss the chance to own this beautifully treed and landscaped haven! (id:51532)
Tags
| Property Summary |
|---|
| Building |
|---|
| Land |
|---|
| Level | Rooms | Dimensions |
|---|---|---|
| Second level | 3pc Bathroom | Measurements not available |
| Bedroom | Measurements not available | |
| Den | Measurements not available | |
| Lower level | 2pc Bathroom | Measurements not available |
| Utility room | Measurements not available | |
| Family room | Measurements not available | |
| Games room | Measurements not available | |
| Main level | 3pc Bathroom | Measurements not available |
| Bedroom | Measurements not available | |
| Dining room | Measurements not available | |
| Kitchen | Measurements not available | |
| Family room/Fireplace | Measurements not available | |
| Foyer | Measurements not available |
| Features | |||||
|---|---|---|---|---|---|
| Gravel Driveway | Detached Garage | Garage | |||
| Dishwasher | Dryer | Microwave Range Hood Combo | |||
| Refrigerator | Stove | Washer | |||
| Central air conditioning | |||||




















































