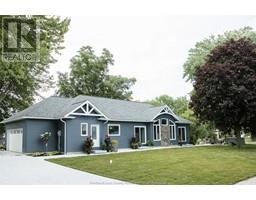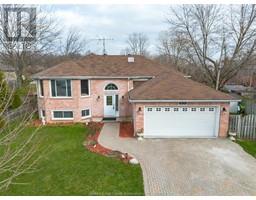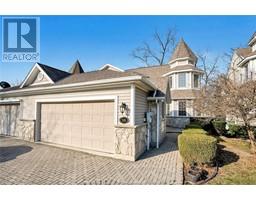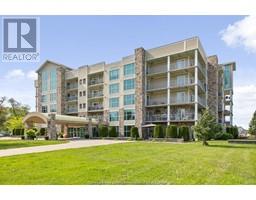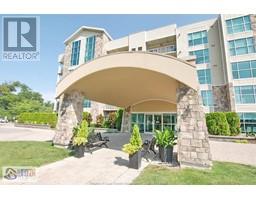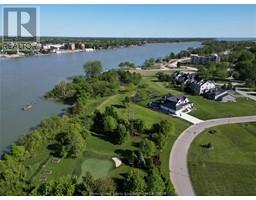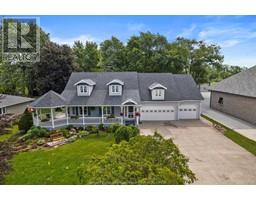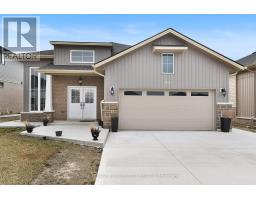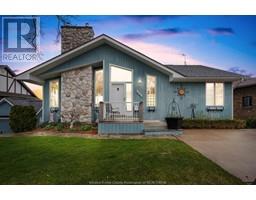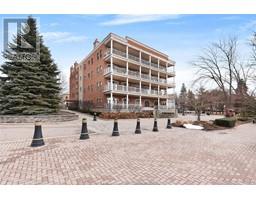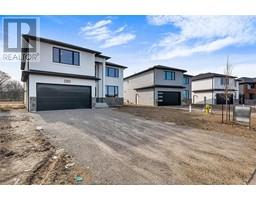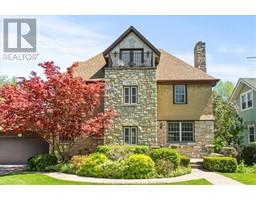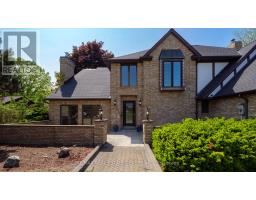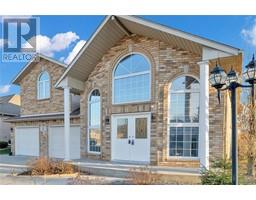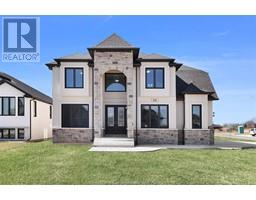89 TEXAS ROAD, Amherstburg, Ontario, CA
Address: 89 TEXAS ROAD, Amherstburg, Ontario
Summary Report Property
- MKT ID24010180
- Building TypeHouse
- Property TypeSingle Family
- StatusBuy
- Added2 weeks ago
- Bedrooms2
- Bathrooms1
- Area0 sq. ft.
- DirectionNo Data
- Added On02 May 2024
Property Overview
Welcome to your new County Home Nestled on a spacious lot measuring 84 FT by 310 FT (as per Mpac), this charming bungalow offers the perfect blend of comfort and functionality. Recently updated and meticulously maintained, this move-in ready home is ideal for first-time homebuyers, couples downsizing, or savvy business owners looking for a versatile property, Step inside to discover a cozy living space with ample natural light, providing a welcoming atmosphere for relaxation and entertainment. Outside, the property features an extra-large workshop (1,000 sq ft) complete with a chain fault lift, gas heater, Hot water tank, sink and stove making this the perfect property for hobbyists, entrepreneurs, or anyone in need of additional storage space. With separately metered heat and hydro already in place, you can enjoy year-round comfort for your home business or Hobby. Plus, the potential to build an Additional Dwelling Unit opens up endless possibilities for customization. (id:51532)
Tags
| Property Summary |
|---|
| Building |
|---|
| Land |
|---|
| Level | Rooms | Dimensions |
|---|---|---|
| Main level | 3pc Bathroom | Measurements not available |
| Laundry room | Measurements not available | |
| Bedroom | Measurements not available | |
| Primary Bedroom | Measurements not available | |
| Den | Measurements not available | |
| Kitchen/Dining room | Measurements not available | |
| Living room | Measurements not available |
| Features | |||||
|---|---|---|---|---|---|
| Paved driveway | Gravel Driveway | Detached Garage | |||
| Heated Garage | Dishwasher | Dryer | |||
| Refrigerator | Stove | Washer | |||
| Central air conditioning | |||||




















































