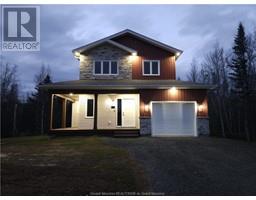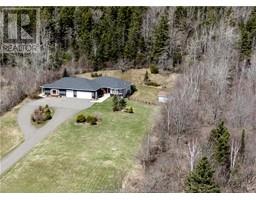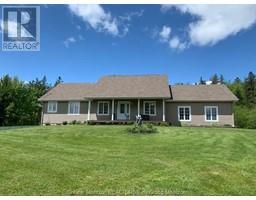24 Briar Rose DR, Ammon, New Brunswick, CA
Address: 24 Briar Rose DR, Ammon, New Brunswick
3 Beds2 Baths2156 sqftStatus: Buy Views : 172
Price
$749,900
Summary Report Property
- MKT IDM158805
- Building TypeHouse
- Property TypeSingle Family
- StatusBuy
- Added2 weeks ago
- Bedrooms3
- Bathrooms2
- Area2156 sq. ft.
- DirectionNo Data
- Added On04 May 2024
Property Overview
Welcome to 24 Briar Rose Drive! This Unique & charming property offers all the features your would want from an executive home & more! This 3 bedroom & 2 bathroom home built in 2017 contains was extremely well kept & contains tons of high end features such as: Central air ducted heat pump, Stainless steel appliances (included), 9ft ceilings, Garage Mini split, huge double car garage with a storage room that could fit another car, long & wide paved driveway with paved sidewalks, outdoor swing & fire pit area, very big covered decks (well lit), landscaped lot, exercise room, laundry room & the list goes on. This property was extremely well maintained, don't hesitate book your viewing today! (id:51532)
Tags
| Property Summary |
|---|
Property Type
Single Family
Building Type
House
Storeys
1
Square Footage
1683 sqft
Title
Freehold
Land Size
4072 sqft|1 - 3 acres
Built in
2017
Parking Type
Attached Garage(2)
| Building |
|---|
Bathrooms
Total
3
Interior Features
Appliances Included
Dishwasher, Hood Fan, Jetted Tub, Central Vacuum
Flooring
Ceramic Tile, Laminate
Basement Type
Common (Finished)
Building Features
Features
Central island, Lighting, Paved driveway
Foundation Type
Concrete
Architecture Style
Bungalow, Contemporary
Square Footage
1683 sqft
Rental Equipment
Water Heater
Total Finished Area
2156 sqft
Structures
Patio(s)
Heating & Cooling
Cooling
Air exchanger, Air Conditioned, Central air conditioning
Heating Type
Forced air, Heat Pump
Utilities
Utility Type
Cable(Available)
Utility Sewer
Septic System
Water
Drilled Well, Well
Exterior Features
Exterior Finish
Aluminum siding, Stone, Vinyl siding
Parking
Parking Type
Attached Garage(2)
| Level | Rooms | Dimensions |
|---|---|---|
| Basement | Living room | Measurements not available |
| Exercise room | Measurements not available | |
| 3pc Bathroom | Measurements not available | |
| Utility room | Measurements not available | |
| Other | Measurements not available | |
| Other | Measurements not available | |
| Main level | Kitchen | Measurements not available |
| Dining room | Measurements not available | |
| Living room | Measurements not available | |
| Bedroom | Measurements not available | |
| 4pc Bathroom | Measurements not available | |
| Laundry room | Measurements not available | |
| Foyer | Measurements not available | |
| Bedroom | Measurements not available | |
| Bedroom | Measurements not available |
| Features | |||||
|---|---|---|---|---|---|
| Central island | Lighting | Paved driveway | |||
| Attached Garage(2) | Dishwasher | Hood Fan | |||
| Jetted Tub | Central Vacuum | Air exchanger | |||
| Air Conditioned | Central air conditioning | ||||




























