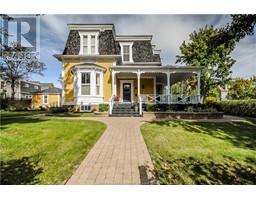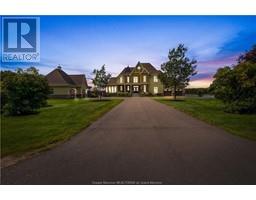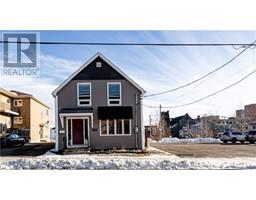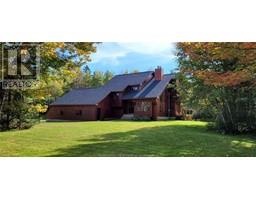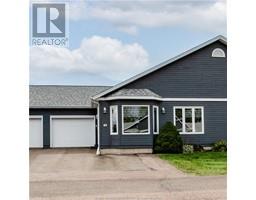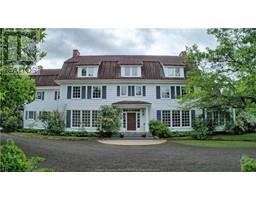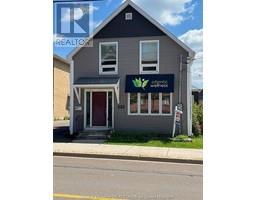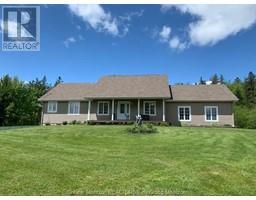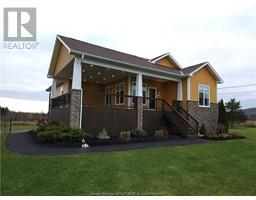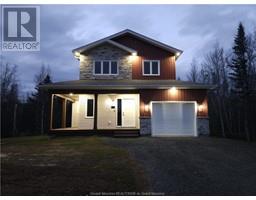169 Ammon RD, Ammon, New Brunswick, CA
Address: 169 Ammon RD, Ammon, New Brunswick
Summary Report Property
- MKT IDM156755
- Building TypeHouse
- Property TypeSingle Family
- StatusBuy
- Added16 weeks ago
- Bedrooms5
- Bathrooms4
- Area3660 sq. ft.
- DirectionNo Data
- Added On15 Jan 2024
Property Overview
Nestled on 3.9 acres, this stunning bungalow offers a unique blend of tranquility and city living. The exterior exudes classic charm with a two-car garage and lush landscaping, while a captivating city view serves as a stunning backdrop. Inside, a meticulously designed in-law suite on the main level boasts 9' ceilings and an open concept. The kitchen features quartz countertops, reflecting a commitment to modern luxury. A converted bedroom into a walk-in closet adds a touch of practical sophistication. The finished basement, with a propane stove, serves as a versatile space for relaxation. Ample storage throughout the home ensures a clutter-free environment. Notably, the in-law suite has its own separate entrance and garage, offering privacy and convenience. In essence, this property harmoniously marries natural serenity with urban accessibility. The city view, coupled with thoughtful design, creates a residence that is not just visually appealing but also functionally exquisite. Whether you seek a private retreat or a home accommodating various living arrangements, this property promises a lifestyle blending sophistication, comfort, and the beauty of its surroundings. Don't miss the opportunity to make this exceptional residence your own. (id:51532)
Tags
| Property Summary |
|---|
| Building |
|---|
| Level | Rooms | Dimensions |
|---|---|---|
| Basement | 3pc Bathroom | Measurements not available |
| Storage | 46.8x13.6 | |
| Cold room | 7.8x5.6 | |
| Bedroom | 10.10x15.3 | |
| Family room | 27.9x17.4 | |
| Main level | Kitchen | 22.11x7.10 |
| Laundry room | 7.5x5.2 | |
| 4pc Bathroom | 9.5x9.4 | |
| Bedroom | 13.6x14.3 | |
| Living room | 22.11x12.3 | |
| Laundry room | 8.3x6 | |
| 3pc Bathroom | 6.1x8.11 | |
| 5pc Ensuite bath | 14.11x6.10 | |
| Bedroom | 8.11x10.5 | |
| Bedroom | 18.8x8.4 | |
| Bedroom | 15.1x13.11 | |
| Kitchen | 22.4x11.1 | |
| Living room/Dining room | 12.11x24.8 | |
| Family room | 10.4x13.11 |
| Features | |||||
|---|---|---|---|---|---|
| Paved driveway | Attached Garage(2) | Central Vacuum | |||
| Air exchanger | Central air conditioning | ||||















































