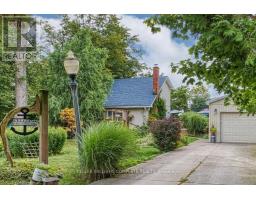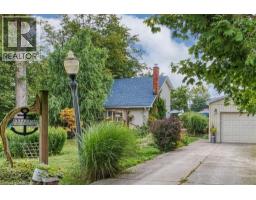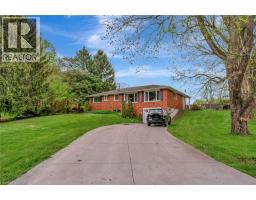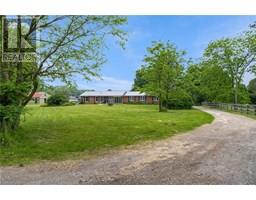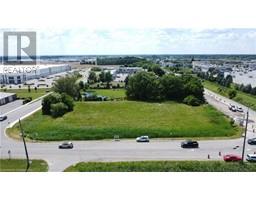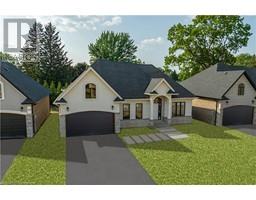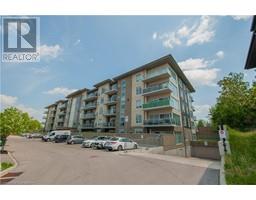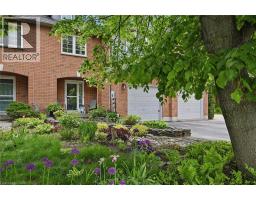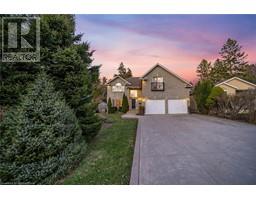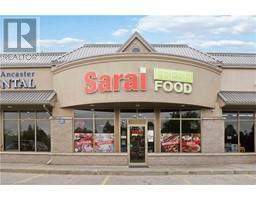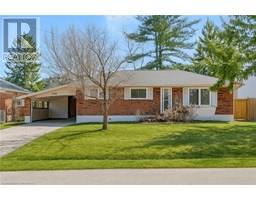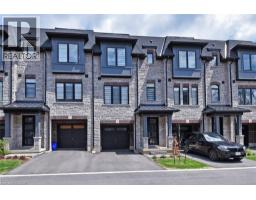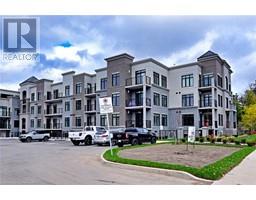112 SULPHUR SPRINGS Road 421 - Oakhill/Clearview Ancaster Heights/Mohawk, Ancaster, Ontario, CA
Address: 112 SULPHUR SPRINGS Road, Ancaster, Ontario
Summary Report Property
- MKT ID40761002
- Building TypeHouse
- Property TypeSingle Family
- StatusBuy
- Added1 weeks ago
- Bedrooms4
- Bathrooms3
- Area1989 sq. ft.
- DirectionNo Data
- Added On24 Aug 2025
Property Overview
Prestigious Ancaster Living – Perfect for Families! Welcome to your forever family home in one of Ancaster’s most coveted, walkable locations—just a 5-minute stroll to the village’s shops, restaurants, theatre, and weekly farmers’ market! This rare, mature lot is a private outdoor paradise with a saltwater pool, hot tub (2010), fire pit, and expansive fenced lawn for kids and pets. Inside, sunlight fills the living and dining room with walkout to the deck and patio, while the updated kitchen (2008) boasts granite counters, breakfast bar, stainless steel appliances, and a built-in kitchen desk. The home features 4 spacious bedrooms including one with ensuite privilege to a beautifully updated 4-pc bath (2018) and a main bathroom easily accessible from all areas of the main floor. The fully finished basement features a spacious rec room with large above-grade windows, 3-pc bath with heated floors, laundry, and inside access to the oversized 2-car garage. Parking for 5+ cars and major updates—shingles (2020), furnace (2019), vinyl windows (2018), A/C (2005)—provide peace of mind. Zoned R2 for duplex use, with a gas hook-up for a potential second kitchen. Walk to everything, live your best family life, and enjoy a home that grows with you! (id:51532)
Tags
| Property Summary |
|---|
| Building |
|---|
| Land |
|---|
| Level | Rooms | Dimensions |
|---|---|---|
| Second level | 5pc Bathroom | 11'5'' x 7'7'' |
| Bedroom | 13'10'' x 8'11'' | |
| Bedroom | 17'5'' x 10'6'' | |
| Bedroom | 11'5'' x 14'3'' | |
| Basement | Cold room | 6'2'' x 7'10'' |
| Utility room | 8'1'' x 5'1'' | |
| Laundry room | 10'10'' x 10'9'' | |
| 3pc Bathroom | 9'11'' x 6'2'' | |
| Recreation room | 27'8'' x 41'9'' | |
| Main level | 3pc Bathroom | 11'1'' x 6'7'' |
| Primary Bedroom | 10'0'' x 13'5'' | |
| Kitchen | 11'1'' x 15'1'' | |
| Dining room | 11'5'' x 13'0'' | |
| Living room | 16'9'' x 20'11'' | |
| Foyer | 13'8'' x 4'11'' |
| Features | |||||
|---|---|---|---|---|---|
| Corner Site | Paved driveway | Automatic Garage Door Opener | |||
| Attached Garage | Dishwasher | Dryer | |||
| Refrigerator | Stove | Washer | |||
| Microwave Built-in | Window Coverings | Garage door opener | |||
| Hot Tub | Central air conditioning | ||||































