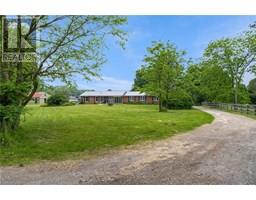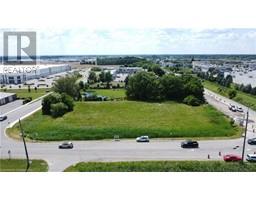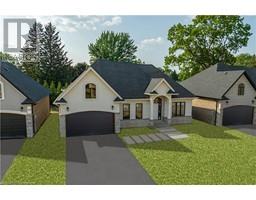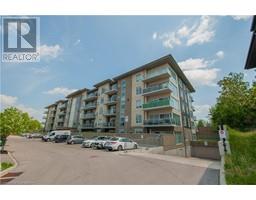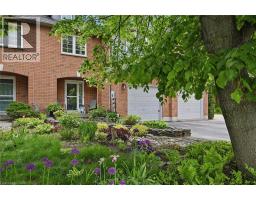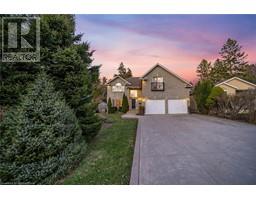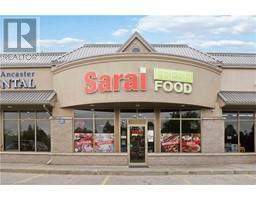2184 GOVERNORS Road 420 - Sulphur Springs, Ancaster, Ontario, CA
Address: 2184 GOVERNORS Road, Ancaster, Ontario
Summary Report Property
- MKT ID40758622
- Building TypeHouse
- Property TypeSingle Family
- StatusBuy
- Added2 days ago
- Bedrooms3
- Bathrooms2
- Area1339 sq. ft.
- DirectionNo Data
- Added On22 Aug 2025
Property Overview
Welcome to 2184 Governor's Road — a charming bungalow that perfectly blends comfort, space, and country charm! This bright, well-maintained home features a spacious main floor with two bedrooms, a full bathroom, and a warm, functional layout ideal for families, couples, or downsizers. The open concept living and dining areas are perfect for everyday living or entertaining. The finished basement adds great flexibility with a third bedroom, second full bath, and a large rec room ideal as a home office, media space, or guest suite. Enjoy the convenience of an attached single-car garage with inside entry. New A/C unit (installed August 2025). Situated on a private 0.5-acre lot in the heart of Copetown, this home offers peaceful rural living just 6 km from Hwy 403, and under 10 minutes to shopping, schools, and restaurants in Dundas and Ancaster. A perfect blend of tranquility and convenience — come see the value and lifestyle this property has to offer! (id:51532)
Tags
| Property Summary |
|---|
| Building |
|---|
| Land |
|---|
| Level | Rooms | Dimensions |
|---|---|---|
| Basement | Utility room | 12' x 15'8'' |
| Laundry room | 20'5'' x 6'10'' | |
| 3pc Bathroom | Measurements not available | |
| Bedroom | 15'5'' x 12'11'' | |
| Recreation room | 19'5'' x 12'6'' | |
| Main level | Bedroom | 10'5'' x 10'11'' |
| Primary Bedroom | 12'5'' x 10'2'' | |
| 4pc Bathroom | Measurements not available | |
| Foyer | 9'5'' x 10'6'' | |
| Kitchen | 8'3'' x 10'10'' | |
| Dining room | 12'7'' x 22'10'' | |
| Living room | 13'1'' x 22'10'' |
| Features | |||||
|---|---|---|---|---|---|
| Conservation/green belt | Country residential | Sump Pump | |||
| Attached Garage | Dishwasher | Dryer | |||
| Refrigerator | Stove | Washer | |||
| Hood Fan | Central air conditioning | ||||














































