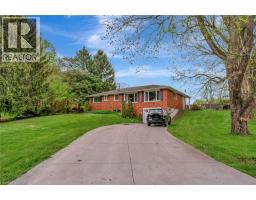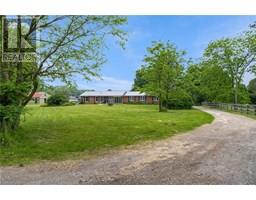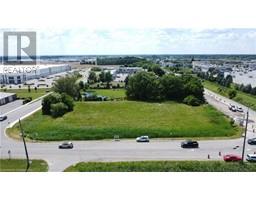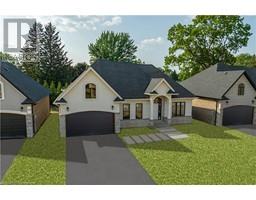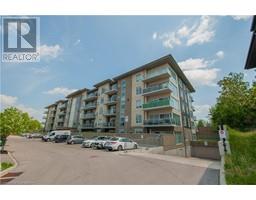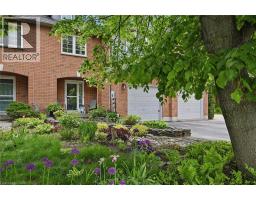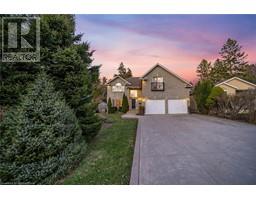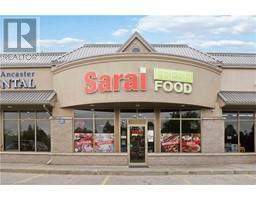152 TOLLGATE Drive 427 - Maple Lane Annex, Ancaster, Ontario, CA
Address: 152 TOLLGATE Drive, Ancaster, Ontario
Summary Report Property
- MKT ID40758157
- Building TypeHouse
- Property TypeSingle Family
- StatusBuy
- Added2 days ago
- Bedrooms4
- Bathrooms3
- Area2720 sq. ft.
- DirectionNo Data
- Added On22 Aug 2025
Property Overview
Welcome to this beautiful executive residence nestled in one of Ancaster's most established and sought-after neighbourhoods. Set on a mature, professionally landscaped lot, this spacious family home provides approximately 2,700 square feet of thoughtfully designed living space with 4 bedrooms and 2.5 baths. The main level features a welcoming foyer, elegant formal living and dining rooms-perfect for entertaining-alongside a spacious gourmet eat-in kitchen and a cozy family room with fireplace. A separate office/den is ideal for working from home, while the main floor laundry and powder room add everyday convenience. Upstairs, the generous primary suite boasts a walk-in closet and private ensuite bath. Three additional well-sized bedrooms and a 4-piece family bathroom complete this level. Enjoy the peaceful backyard with its mature gardens and stone patio. Additional highlights include a double garage, an unfinished basement with excellent potential. Located close to excellent schools, scenic parks and trails, highway access, and all of Ancaster's amenities. (id:51532)
Tags
| Property Summary |
|---|
| Building |
|---|
| Land |
|---|
| Level | Rooms | Dimensions |
|---|---|---|
| Second level | 4pc Bathroom | 8'5'' x 5'11'' |
| Bedroom | 10'11'' x 10'3'' | |
| Bedroom | 13'7'' x 11'10'' | |
| Bedroom | 17'11'' x 9'11'' | |
| Other | 13'0'' x 5'1'' | |
| 5pc Bathroom | 12'10'' x 9'4'' | |
| Primary Bedroom | 17'4'' x 12'6'' | |
| Main level | Other | 20'10'' x 18'0'' |
| 2pc Bathroom | 6'1'' x 5'4'' | |
| Laundry room | 7'3'' x 5'11'' | |
| Office | 11'1'' x 9'9'' | |
| Family room | 16'2'' x 12'4'' | |
| Kitchen | 21'0'' x 12'4'' | |
| Dining room | 12'11'' x 10'1'' | |
| Living room | 13'0'' x 10'1'' |
| Features | |||||
|---|---|---|---|---|---|
| Southern exposure | Attached Garage | Central Vacuum | |||
| Central air conditioning | |||||















































