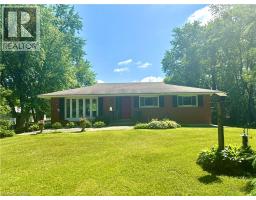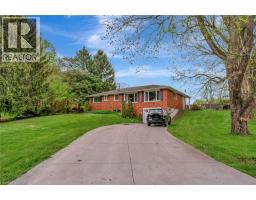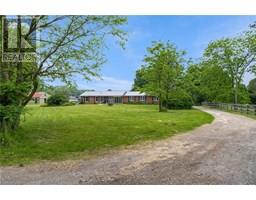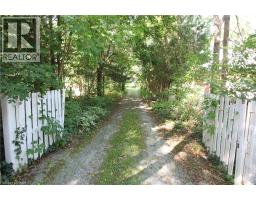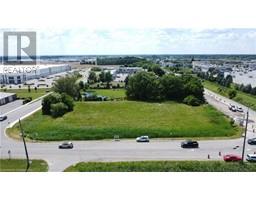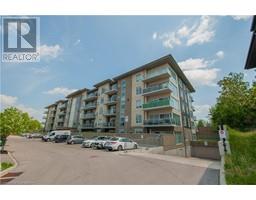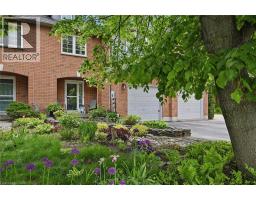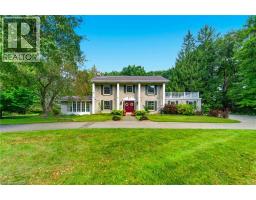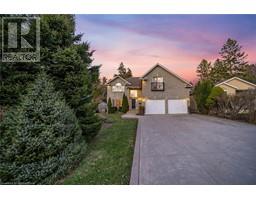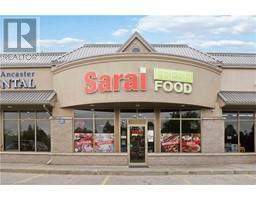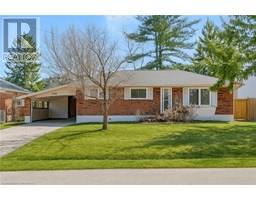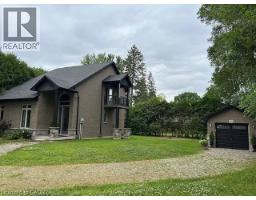20 KITTY MURRAY Lane Unit# 34 423 - Meadowlands, Ancaster, Ontario, CA
Address: 20 KITTY MURRAY Lane Unit# 34, Ancaster, Ontario
Summary Report Property
- MKT ID40769983
- Building TypeRow / Townhouse
- Property TypeSingle Family
- StatusBuy
- Added8 hours ago
- Bedrooms2
- Bathrooms2
- Area1046 sq. ft.
- DirectionNo Data
- Added On16 Sep 2025
Property Overview
Welcome to 20 Kitty Murray Lane, Unit 34 in the heart of Ancaster — a bright and spacious townhouse that blends comfort, style, and convenience. The open-concept main floor features a modern kitchen with bright breakfast area, a dining area, and a cozy living space with gas fireplace perfect for relaxing or entertaining. You’ll find two generously sized bedrooms including a primary suite with ample closet space and newly renovated ensuite bathroom. The 2nd bedroom features a walk-through ensuite and California shutters. Located in a sought-after Ancaster community close to parks, schools, shopping, and highway access, this home is ideal for downsizers seeking low-maintenance living in a fantastic neighbourhood. The unfinished basement, complete with rough-ins for a bathroom, offers excellent potential for customization to suit your needs. Modest condo fees cover landscaping, water, and snow removal from your driveway and porch — making maintenance a breeze. (id:51532)
Tags
| Property Summary |
|---|
| Building |
|---|
| Land |
|---|
| Level | Rooms | Dimensions |
|---|---|---|
| Main level | Laundry room | 7'8'' x 5'8'' |
| 3pc Bathroom | 5'0'' x 11'0'' | |
| Bedroom | 8'5'' x 12'5'' | |
| 4pc Bathroom | 7'8'' x 6'6'' | |
| Primary Bedroom | 10'6'' x 12'5'' | |
| Living room | 12'2'' x 11'10'' | |
| Dining room | 12'2'' x 9'2'' | |
| Kitchen | 8'5'' x 10'0'' | |
| Breakfast | 7'11'' x 5'5'' |
| Features | |||||
|---|---|---|---|---|---|
| Sump Pump | Automatic Garage Door Opener | Attached Garage | |||
| Dishwasher | Dryer | Refrigerator | |||
| Stove | Washer | Microwave Built-in | |||
| Window Coverings | Garage door opener | Central air conditioning | |||

















































