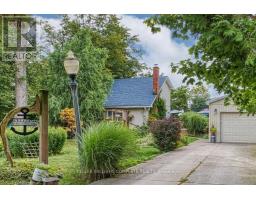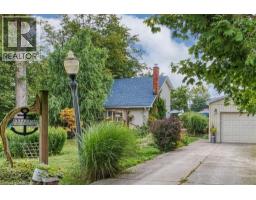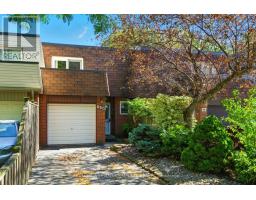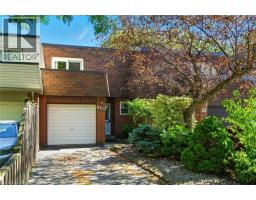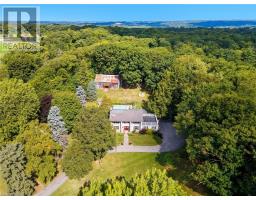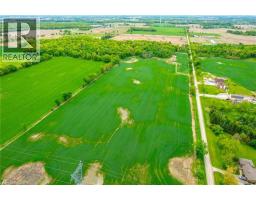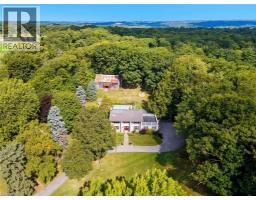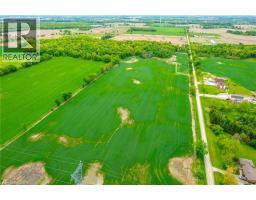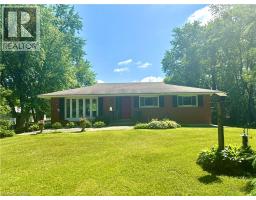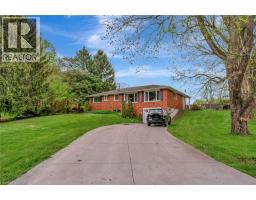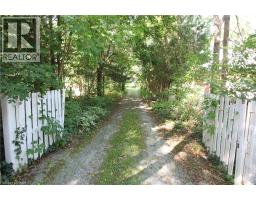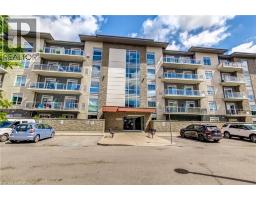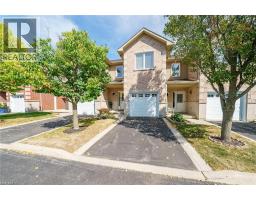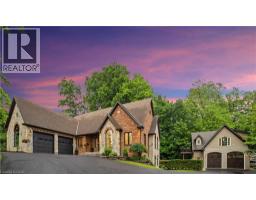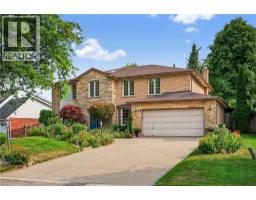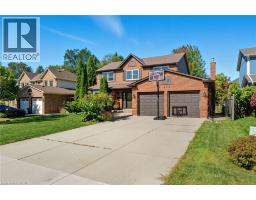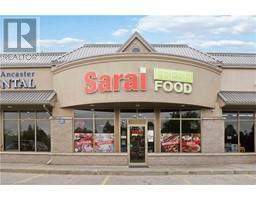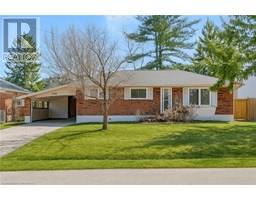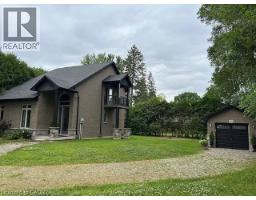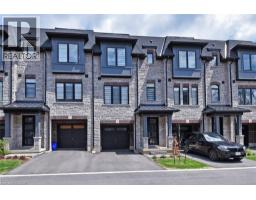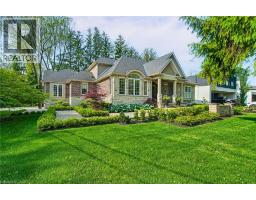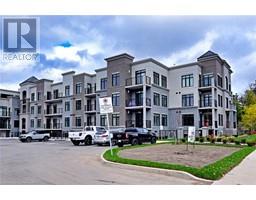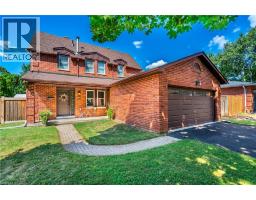345 JERSEYVILLE Road W 421 , Ancaster, Ontario, CA
Address: 345 JERSEYVILLE Road W, Ancaster, Ontario
Summary Report Property
- MKT ID40776850
- Building TypeHouse
- Property TypeSingle Family
- StatusBuy
- Added4 days ago
- Bedrooms4
- Bathrooms3
- Area3608 sq. ft.
- DirectionNo Data
- Added On07 Oct 2025
Property Overview
RARE OPPORTUNITY!!! This property is truly unique. It can be your dream family home on 2.4 acres w/ land & a barn surrounded by Conservation land while still being central to all the amenities of Ancaster & it has potential development opportunity. Set back from the road & surrounded by mature trees this home provides privacy & tranquility. There is a special peaceful feeling when at this gorgeous property. The home begins w/ a grand foyer setting a tone of elegance from the moment you arrive. At the heart of the main floor is a newly remodeled modern farmhouse kitchen, dining room, sitting area by the wood stove & 2 separate living areas - a cozy living room w/ gas f/p & a family room perfect for a kids play area. A main floor office adds convenience for working or studying from home. Upstairs the spacious bedrooms provide privacy & comfort for the whole family. The finished basement extends the home’s functionality w/ a flex space for a 4th bedroom, hobbies or gym. With a separate entrance the original home has a basement for storage & workbench area accessed from the garage. Outdoors this property is designed for family living & entertaining. The fenced-in pool w/ surrounding lounge areas creates a true summer retreat while the expansive fenced yard gives children & pets space to play safely. A charming barn adds both character & versatility whether for events, storage, hobbies or creative projects. The barn has running water w/ its own bathroom & septic bed. The barn has been used for 2 weddings & several large group events. Additional features include a double-car garage w/ inside entry, generous parking for 12 cars & during events lawn parking for approximately 50 cars. Attention developers, land investors, small business owners & anyone looking for the most beautiful lot you could imagine in city limits. This is more than a house - it’s a family retreat designed for making memories, celebrating milestones & enjoying the best of Ancaster living! (id:51532)
Tags
| Property Summary |
|---|
| Building |
|---|
| Land |
|---|
| Level | Rooms | Dimensions |
|---|---|---|
| Second level | 4pc Bathroom | 8'7'' x 7'9'' |
| Bedroom | 12'5'' x 12'3'' | |
| Bedroom | 12'8'' x 12'3'' | |
| Full bathroom | 8'7'' x 8'10'' | |
| Primary Bedroom | 22'10'' x 13'1'' | |
| Basement | Utility room | 25'2'' x 24'9'' |
| Bedroom | 14'2'' x 18'0'' | |
| Main level | Laundry room | 5'5'' x 13'0'' |
| 2pc Bathroom | 5'7'' x 8'5'' | |
| Office | 8'9'' x 12'3'' | |
| Family room | 17'2'' x 19'4'' | |
| Breakfast | 13'0'' x 7'10'' | |
| Kitchen | 17'7'' x 13'0'' | |
| Dining room | 12'1'' x 12'1'' | |
| Living room | 25'4'' x 14'10'' | |
| Foyer | 12'10'' x 12'1'' |
| Features | |||||
|---|---|---|---|---|---|
| Ravine | Conservation/green belt | Paved driveway | |||
| Skylight | Country residential | Automatic Garage Door Opener | |||
| Attached Garage | Central Vacuum - Roughed In | Dishwasher | |||
| Dryer | Refrigerator | Stove | |||
| Washer | Window Coverings | Garage door opener | |||
| Central air conditioning | |||||




















































