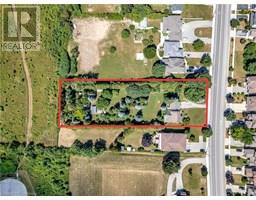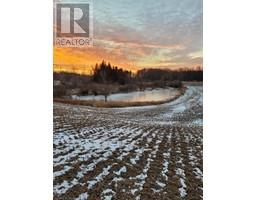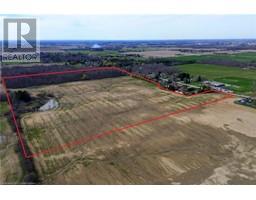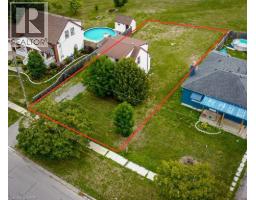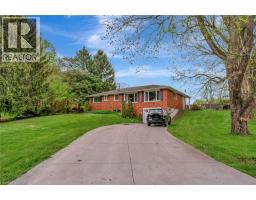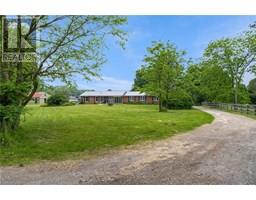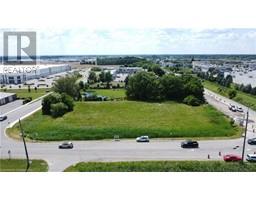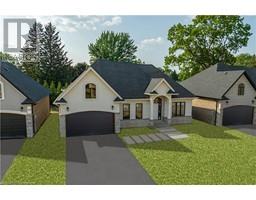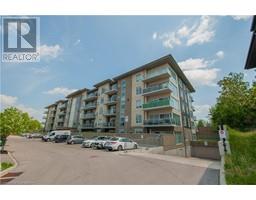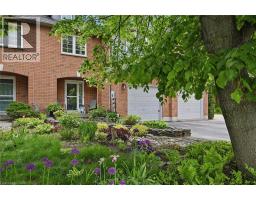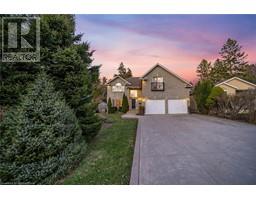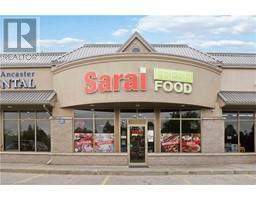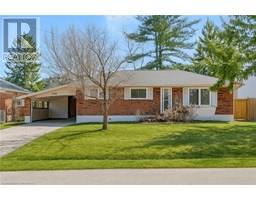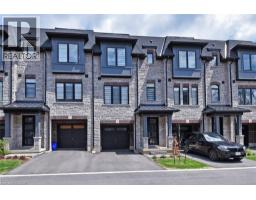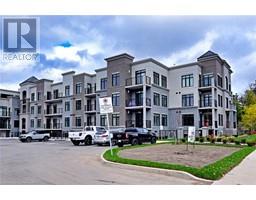371 ROBINA Road 425 - Dancaster/Nakoma/Maple Lane, Ancaster, Ontario, CA
Address: 371 ROBINA Road, Ancaster, Ontario
Summary Report Property
- MKT ID40764747
- Building TypeHouse
- Property TypeSingle Family
- StatusBuy
- Added4 days ago
- Bedrooms3
- Bathrooms2
- Area2339 sq. ft.
- DirectionNo Data
- Added On30 Aug 2025
Property Overview
Charming 3-Bedroom Bungalow on a Generous Lot in a Prime Ancaster Location! Welcome to this rare opportunity in one of Ancaster’s most desirable neighbourhoods! Nestled on a beautifully mature treed lot measuring an impressive 75 by 150 feet, this 3-bedroom, 2-bathroom bungalow is full of potential and ready for your personal touch. Showcasing original features, this home is perfect for renovators, investors, or families looking to create their dream home in a sought-after location. The layout offers a spacious living area, functional kitchen, and bright bedrooms, all set on a quiet, tree-lined street. Enjoy the convenience of an attached garage, a full basement, and ample outdoor space for entertaining, gardening, or future expansion. Located just minutes from top-rated schools, parks, shopping, and highway access, this property combines small-town charm with everyday amenities. Whether you're looking to move in and make it your own, renovate, or build new, this property is truly a rare find in Ancaster! Book your private showing today and imagine the possibilities! (id:51532)
Tags
| Property Summary |
|---|
| Building |
|---|
| Land |
|---|
| Level | Rooms | Dimensions |
|---|---|---|
| Basement | Den | 14'8'' x 11'9'' |
| Den | 10'4'' x 10'0'' | |
| Office | 13'4'' x 10'4'' | |
| Recreation room | 25'6'' x 25'0'' | |
| 3pc Bathroom | 6'8'' x 6'0'' | |
| Main level | 5pc Bathroom | 10'6'' x 7'0'' |
| Bedroom | 11'5'' x 9'4'' | |
| Bedroom | 14'4'' x 10'6'' | |
| Primary Bedroom | 14'6'' x 11'5'' | |
| Eat in kitchen | 16'8'' x 12'2'' | |
| Dining room | 12'6'' x 11'2'' | |
| Living room | 17'11'' x 13'0'' | |
| Foyer | 7'6'' x 4'9'' |
| Features | |||||
|---|---|---|---|---|---|
| Attached Garage | Refrigerator | Stove | |||
| Central air conditioning | |||||




















































