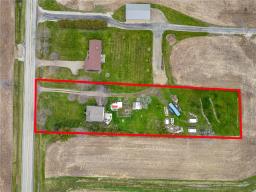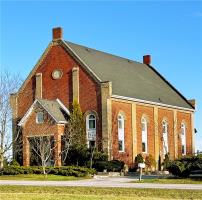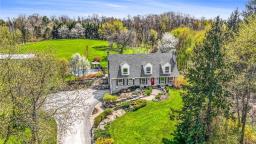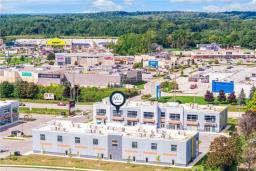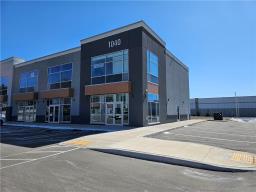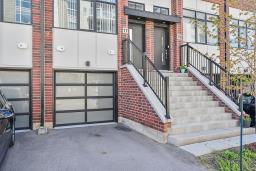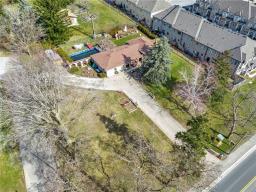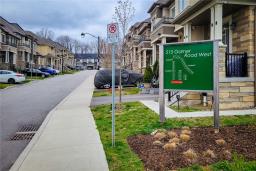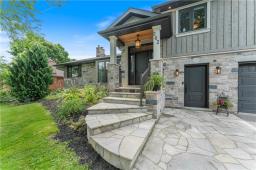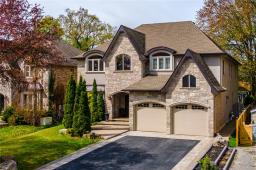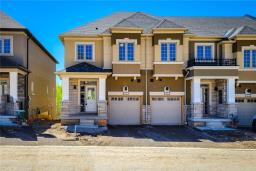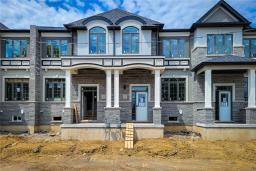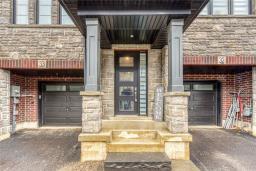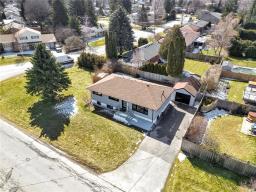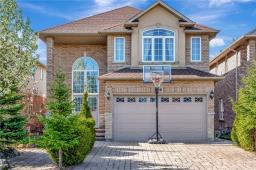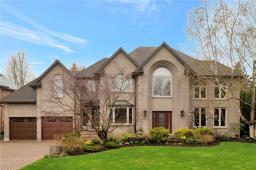527 SHAVER Road|Unit #4, Ancaster, Ontario, CA
Address: 527 SHAVER Road|Unit #4, Ancaster, Ontario
3 Beds3 Baths1110 sqftStatus: Buy Views : 334
Price
$759,900
Summary Report Property
- MKT IDH4191594
- Building TypeRow / Townhouse
- Property TypeSingle Family
- StatusBuy
- Added2 weeks ago
- Bedrooms3
- Bathrooms3
- Area1110 sq. ft.
- DirectionNo Data
- Added On05 May 2024
Property Overview
Modern and stylish 3-bedroom, 3-bathroom townhome (1430 Sq feet on all 3 levels). Located in a contemporary community just minutes from a large shopping center and the 403 highway. The open-concept main floor showcases a beautiful kitchen with stainless steel appliances, granite countertops, a large functional island and a sun-filled dining and living area. Sliding doors lead to a private green space. Upstairs features a spacious primary bedroom with a 3-piece ensuite, an additional bedroom, a 4-piece bathroom, and convenient laundry facilities. The finished lower level offers another spacious bedroom and a 3-piece bathroom. Experience modern living, don't miss out on this stylish 3 bedrm townhome! (id:51532)
Tags
| Property Summary |
|---|
Property Type
Single Family
Building Type
Row / Townhouse
Storeys
3
Square Footage
1110 sqft
Title
Condominium
Land Size
0 x 0
Built in
2022
Parking Type
Attached Garage
| Building |
|---|
Bedrooms
Above Grade
2
Below Grade
1
Bathrooms
Total
3
Partial
1
Interior Features
Appliances Included
Central Vacuum, Dishwasher, Dryer, Refrigerator, Stove, Washer, Blinds, Window Coverings
Basement Type
None
Building Features
Features
Park setting, Park/reserve, Paved driveway, Year Round Living
Foundation Type
Poured Concrete
Style
Attached
Architecture Style
3 Level
Square Footage
1110 sqft
Rental Equipment
Other, Water Heater
Heating & Cooling
Cooling
Central air conditioning
Heating Type
Forced air
Utilities
Utility Sewer
Municipal sewage system
Water
Municipal water
Exterior Features
Exterior Finish
Brick, Stucco
Maintenance or Condo Information
Maintenance Fees
$192 Monthly
Parking
Parking Type
Attached Garage
Total Parking Spaces
2
| Level | Rooms | Dimensions |
|---|---|---|
| Second level | Laundry room | Measurements not available |
| 3pc Bathroom | 6' 10'' x 4' 11'' | |
| Bedroom | 14' 3'' x 10' 6'' | |
| 3pc Ensuite bath | 6' 10'' x 6' 5'' | |
| Primary Bedroom | 14' 3'' x 9' 7'' | |
| Sub-basement | 2pc Bathroom | 4' 10'' x 4' 4'' |
| Bedroom | 14' 3'' x 9' 7'' | |
| Ground level | Dining room | 10' 5'' x 8' 7'' |
| Kitchen | 14' 3'' x 13' 2'' | |
| Living room | 14' 3'' x 12' 5'' |
| Features | |||||
|---|---|---|---|---|---|
| Park setting | Park/reserve | Paved driveway | |||
| Year Round Living | Attached Garage | Central Vacuum | |||
| Dishwasher | Dryer | Refrigerator | |||
| Stove | Washer | Blinds | |||
| Window Coverings | Central air conditioning | ||||


















































