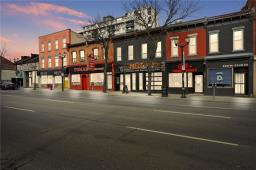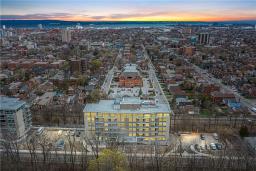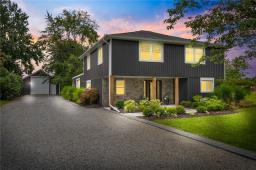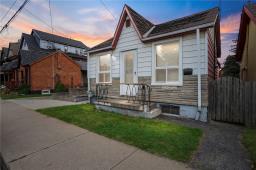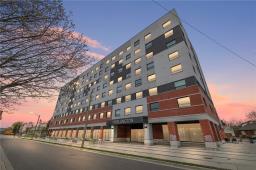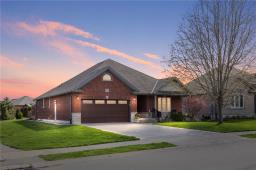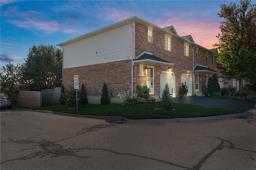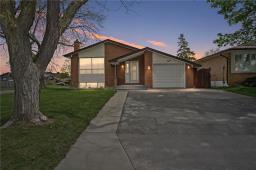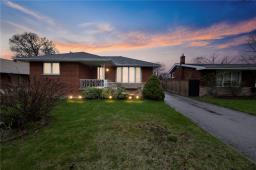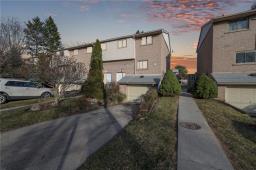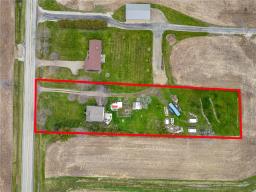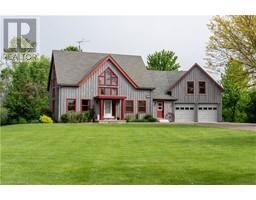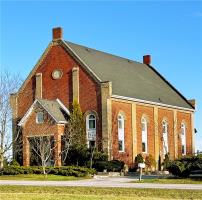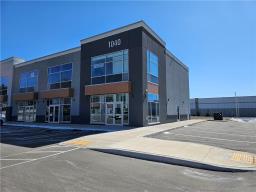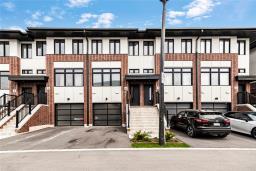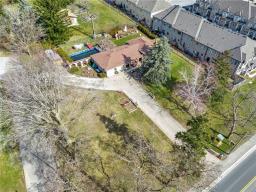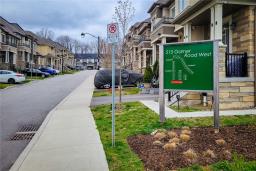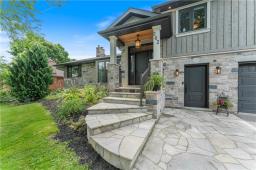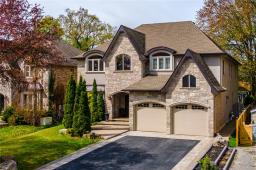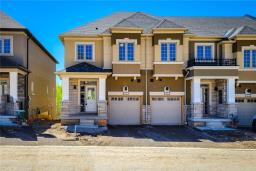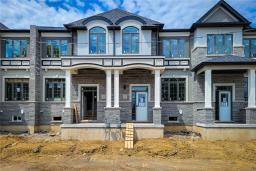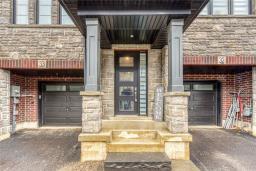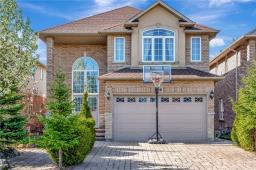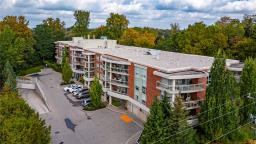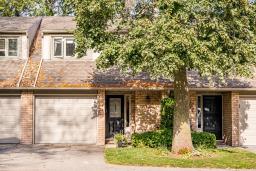1580 Mineral Springs Road, Ancaster, Ontario, CA
Address: 1580 Mineral Springs Road, Ancaster, Ontario
Summary Report Property
- MKT IDH4192841
- Building TypeHouse
- Property TypeSingle Family
- StatusBuy
- Added3 weeks ago
- Bedrooms6
- Bathrooms4
- Area3838 sq. ft.
- DirectionNo Data
- Added On06 May 2024
Property Overview
Country living 5 minutes from the city! This stunning 5 bedroom home plus in-law suite offers over 5000 sqft of finished living space and is located on 12+ acres of fully fenced & gated property abutting conservation & steps to the rail trail. The property is eligible for the Niagara Conservation Land Tax Incentive Program & features a pond, solar-heated salt water pool, roof-top solar panels & a 54x22 steel clad workshop with hydro/water. Scenic views from every room. Huge eat-in chefs kitchen features professional stainless appliances, granite counters, island, wood-burning fireplace... separate dining & living rm with wood-burning fireplace, office, great room, powder rm & laundry complete this main floor. Upper-level features Masters suite w Ensuite bath, 4 spacious bedrooms & 5 piece bathrm. Lower level includes an in-law suite complete with 2nd kitchen, full bathrm, bedroom, living rm, mudroom with separate entrance through double garage. ***Roof-top 10kW solar system generates year-round electricity as part of the Province of Ontario Feed-In-Tariff (FIT) program generating 20% more electricity than is currently used. This unique property is a must see! (id:51532)
Tags
| Property Summary |
|---|
| Building |
|---|
| Land |
|---|
| Level | Rooms | Dimensions |
|---|---|---|
| Second level | 5pc Ensuite bath | Measurements not available |
| Primary Bedroom | 27' 0'' x 14' 8'' | |
| 5pc Bathroom | Measurements not available | |
| Bedroom | 17' 6'' x 12' 6'' | |
| Bedroom | 12' 9'' x 10' 0'' | |
| Bedroom | 21' 4'' x 11' 5'' | |
| Bedroom | 12' 4'' x 14' 0'' | |
| Basement | Bedroom | 15' 2'' x 11' 0'' |
| Eat in kitchen | 13' 4'' x 11' 2'' | |
| 3pc Bathroom | Measurements not available | |
| Recreation room | 19' 4'' x 16' 4'' | |
| Mud room | 19' 4'' x 10' 5'' | |
| Ground level | 2pc Bathroom | Measurements not available |
| Laundry room | 8' 10'' x 5' 8'' | |
| Family room | 20' 6'' x 18' 0'' | |
| Eat in kitchen | 37' 0'' x 12' 0'' | |
| Den | 11' 8'' x 8' 10'' | |
| Dining room | 15' 0'' x 15' 0'' | |
| Living room | 20' 0'' x 17' 0'' | |
| Foyer | Measurements not available |
| Features | |||||
|---|---|---|---|---|---|
| Treed | Wooded area | Ravine | |||
| Rolling | Partially cleared | Conservation/green belt | |||
| Double width or more driveway | Paved driveway | Gently Rolling | |||
| Sump Pump | Automatic Garage Door Opener | Inside Entry | |||
| Dishwasher | Dryer | Microwave | |||
| Refrigerator | Stove | Water softener | |||
| Washer & Dryer | Central air conditioning | ||||
















































