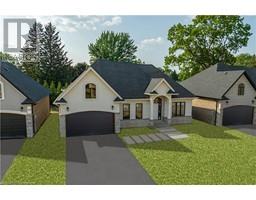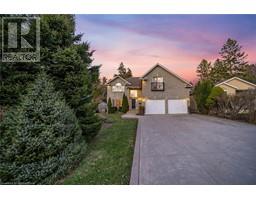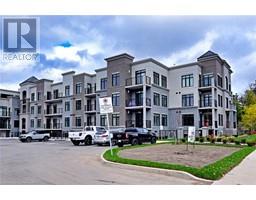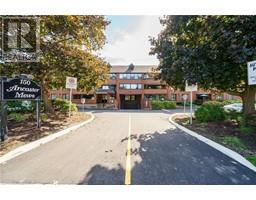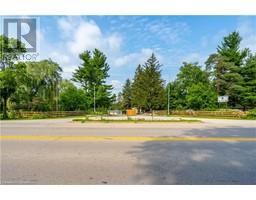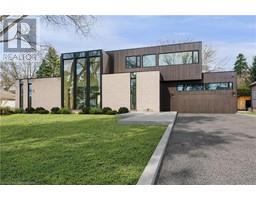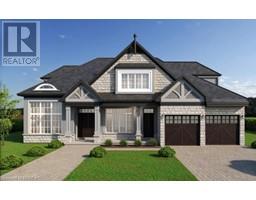710 MOHAWK Road 422 - Ancaster Heights/Mohawk Meadows/Maywood, Ancaster, Ontario, CA
Address: 710 MOHAWK Road, Ancaster, Ontario
Summary Report Property
- MKT ID40711965
- Building TypeHouse
- Property TypeSingle Family
- StatusBuy
- Added2 weeks ago
- Bedrooms2
- Bathrooms3
- Area2000 sq. ft.
- DirectionNo Data
- Added On14 Apr 2025
Property Overview
Welcome to this charming Ancaster bungalow nestled on a spacious lot with a private backyard oasis featuring an in-ground pool and expansive deck—perfect for relaxing or entertaining. The oversized double garage includes a rear door for convenient backyard access, complemented by a concrete driveway with turnaround and additional side entrance to the yard. Inside, the main level offers a bright and spacious living/dining area, a cozy family room with wood-burning fireplace overlooking the treed front yard, kitchen with views of the backyard. Step into the sunroom, which leads directly to the deck and pool area for seamless indoor-outdoor living. Both main floor bedrooms feature ensuite bathrooms, adding comfort and convenience. The lower level offers even more living space with a large family/rec room with wood-burning fireplace, a 3-piece bathroom, laundry room, cold cellar, utility area, and a potential third bedroom or storage room—with direct walk-up access to the backyard. Located in a sought-after area near Tiffany Falls Conservation, with quick highway access to Toronto, Niagara, and Brantford. Just minutes to the Meadowlands shopping centre and local amenities, including an off-leash dog park. (id:51532)
Tags
| Property Summary |
|---|
| Building |
|---|
| Land |
|---|
| Level | Rooms | Dimensions |
|---|---|---|
| Basement | Storage | 13'2'' x 10'8'' |
| Laundry room | 8'6'' x 8'6'' | |
| Cold room | 13'7'' x 7'3'' | |
| 4pc Bathroom | Measurements not available | |
| Lower level | Recreation room | 26'6'' x 12'9'' |
| Main level | 3pc Bathroom | Measurements not available |
| Full bathroom | Measurements not available | |
| Bedroom | 9'8'' x 10'7'' | |
| Primary Bedroom | 13'6'' x 9'10'' | |
| Sunroom | 18'7'' x 7'5'' | |
| Kitchen | 12'8'' x 8'1'' | |
| Dining room | 14'0'' x 14'7'' | |
| Living room | 16'2'' x 13'6'' | |
| Family room | 14'6'' x 13'4'' | |
| Foyer | Measurements not available |
| Features | |||||
|---|---|---|---|---|---|
| Conservation/green belt | Attached Garage | Dishwasher | |||
| Dryer | Refrigerator | Stove | |||
| Water meter | Washer | Window Coverings | |||
| Central air conditioning | |||||






















































