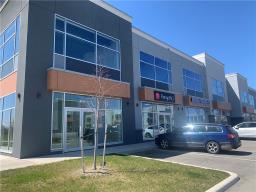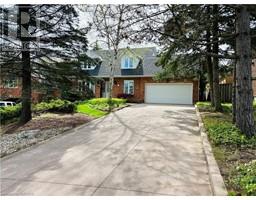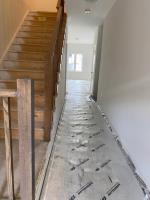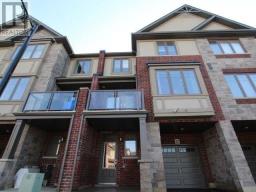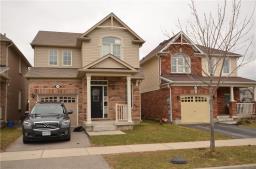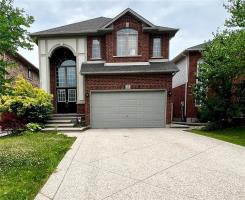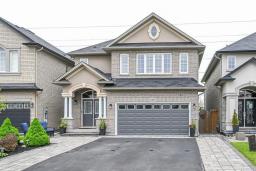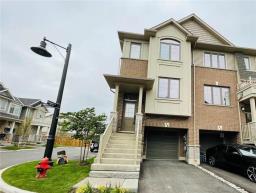23 Barley Lane, Ancaster, Ontario, CA
Address: 23 Barley Lane, Ancaster, Ontario
3 Beds3 BathsNo Data sqftStatus: Rent Views : 697
Price
$3,200
Summary Report Property
- MKT IDH4192876
- Building TypeRow / Townhouse
- Property TypeSingle Family
- StatusRent
- Added5 weeks ago
- Bedrooms3
- Bathrooms3
- AreaNo Data sq. ft.
- DirectionNo Data
- Added On06 May 2024
Property Overview
Wonderful Marz townhome end unit backing onto beautiful greenspace. Gorgeous hardwood floors, 3 bedrooms, 2.5 bath, attached single garage, ensuite and spacious eat in kitchen. The landlord required the following documentation: credit check, T4's and record of employment. No smoking and no pets. This location is perfect because of nearby schools, shopping and hwy access. Won't last! (id:51532)
Tags
| Property Summary |
|---|
Property Type
Single Family
Building Type
Row / Townhouse
Storeys
3
Square Footage
1510 sqft
Title
Freehold
Land Size
22 x 77|under 1/2 acre
Parking Type
Attached Garage,Gravel
| Building |
|---|
Bedrooms
Above Grade
3
Bathrooms
Total
3
Partial
1
Interior Features
Basement Type
None
Building Features
Features
Crushed stone driveway, Country residential
Foundation Type
Block
Style
Attached
Architecture Style
3 Level
Square Footage
1510 sqft
Rental Equipment
Water Heater
Heating & Cooling
Cooling
Central air conditioning
Heating Type
Forced air
Utilities
Utility Sewer
Municipal sewage system
Water
Municipal water
Exterior Features
Exterior Finish
Brick
Parking
Parking Type
Attached Garage,Gravel
Total Parking Spaces
2
| Level | Rooms | Dimensions |
|---|---|---|
| Second level | 2pc Bathroom | Measurements not available |
| Kitchen | 15' 11'' x 11' 1'' | |
| Family room | 11' '' x 16' 10'' | |
| Third level | 4pc Ensuite bath | Measurements not available |
| 4pc Bathroom | Measurements not available | |
| Bedroom | 7' 8'' x 9' 7'' | |
| Bedroom | 7' 11'' x 7' '' | |
| Primary Bedroom | 10' 7'' x 15' 11'' | |
| Ground level | Den | 10' 11'' x 11' 7'' |
| Features | |||||
|---|---|---|---|---|---|
| Crushed stone driveway | Country residential | Attached Garage | |||
| Gravel | Central air conditioning | ||||




























