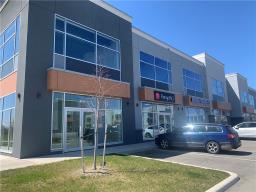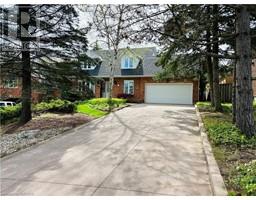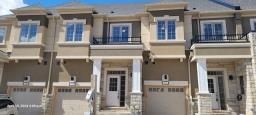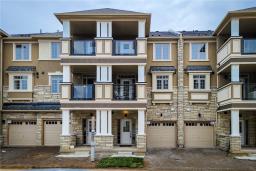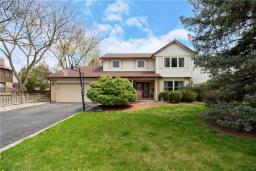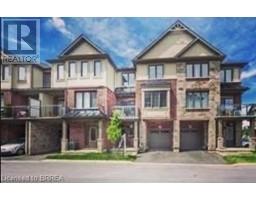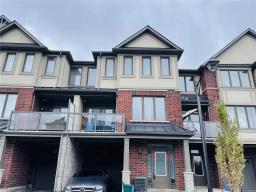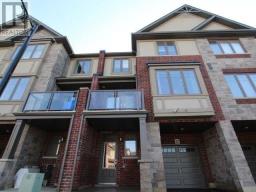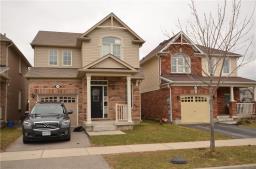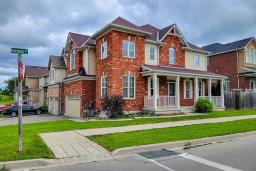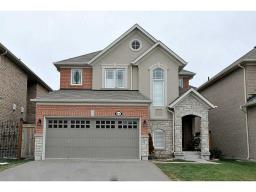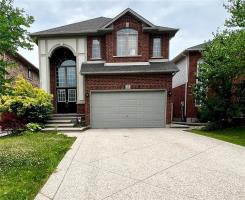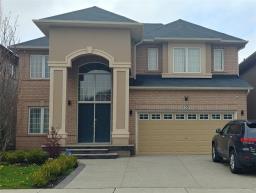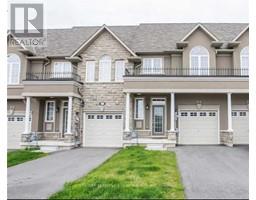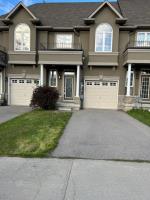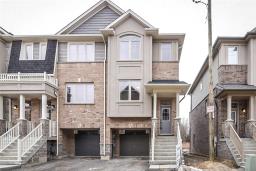166 IRWIN Avenue, Ancaster, Ontario, CA
Address: 166 IRWIN Avenue, Ancaster, Ontario
4 Beds3 BathsNo Data sqftStatus: Rent Views : 160
Price
$4,600
Summary Report Property
- MKT IDH4192447
- Building TypeHouse
- Property TypeSingle Family
- StatusRent
- Added1 weeks ago
- Bedrooms4
- Bathrooms3
- AreaNo Data sq. ft.
- DirectionNo Data
- Added On04 May 2024
Property Overview
Exquisite Executive Home in Ancaster! Custom-built in 2012, this home features a double garage, a sprawling drive, and a backyard deck with no back neighbor. Inside, enjoy a grand foyer, open-concept dining/family room with a fireplace, and a chef's kitchen with top-of-the-line appliances. The upper level offers a loft area, a primary bedroom with an ensuite, two additional bedrooms, and a laundry/storage room. The newly finished lower level includes a home theatre, gym, and bar area. Truly a masterpiece! (id:51532)
Tags
| Property Summary |
|---|
Property Type
Single Family
Building Type
House
Storeys
2
Square Footage
2610 sqft
Title
Freehold
Land Size
36.06 x 110.04 x 36.07 x 110.04 ft|under 1/2 acre
Built in
2012
Parking Type
Attached Garage
| Building |
|---|
Bedrooms
Above Grade
3
Below Grade
1
Bathrooms
Total
4
Partial
1
Interior Features
Appliances Included
Alarm System, Dishwasher, Dryer, Refrigerator, Stove, Washer, Range
Basement Type
Full (Finished)
Building Features
Features
Park setting, Park/reserve, Golf course/parkland, Double width or more driveway, Carpet Free, Sump Pump, Automatic Garage Door Opener
Foundation Type
Poured Concrete
Style
Detached
Architecture Style
2 Level
Square Footage
2610 sqft
Rental Equipment
Water Heater
Heating & Cooling
Cooling
Central air conditioning
Heating Type
Forced air
Utilities
Utility Sewer
Municipal sewage system
Water
Municipal water
Exterior Features
Exterior Finish
Brick, Stucco
Pool Type
Inground pool
Parking
Parking Type
Attached Garage
Total Parking Spaces
6
| Level | Rooms | Dimensions |
|---|---|---|
| Second level | Laundry room | 10' 3'' x 5' 8'' |
| 4pc Bathroom | Measurements not available | |
| Bedroom | 12' 10'' x 9' 10'' | |
| Bedroom | 14' 10'' x 9' 10'' | |
| 4pc Ensuite bath | Measurements not available | |
| Primary Bedroom | 17' 5'' x 13' 8'' | |
| Loft | 16' 10'' x 11' 10'' | |
| Basement | Utility room | 14' '' x 5' 5'' |
| Bedroom | 12' 10'' x 11' 5'' | |
| Media | 25' 5'' x 14' 5'' | |
| Foyer | Measurements not available | |
| Ground level | Eat in kitchen | 16' 10'' x 13' 5'' |
| Family room | 14' 7'' x 15' 10'' | |
| Dining room | 14' '' x 9' 5'' | |
| Office | 13' 2'' x 10' '' | |
| Mud room | 4' 5'' x 7' 10'' | |
| 2pc Bathroom | Measurements not available | |
| Foyer | 9' '' x 7' 8'' |
| Features | |||||
|---|---|---|---|---|---|
| Park setting | Park/reserve | Golf course/parkland | |||
| Double width or more driveway | Carpet Free | Sump Pump | |||
| Automatic Garage Door Opener | Attached Garage | Alarm System | |||
| Dishwasher | Dryer | Refrigerator | |||
| Stove | Washer | Range | |||
| Central air conditioning | |||||
















