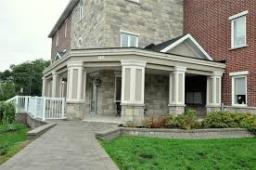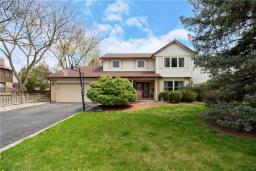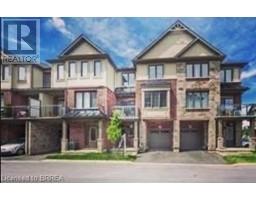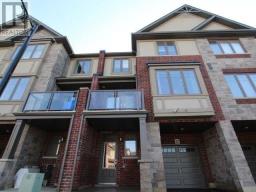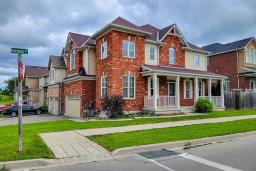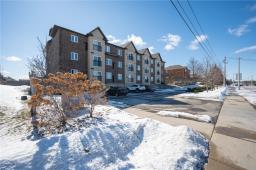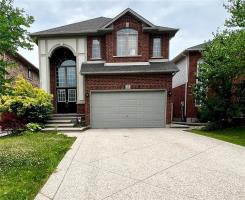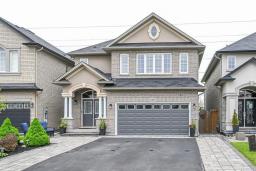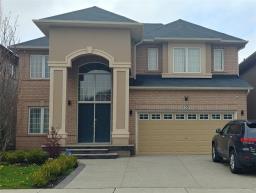305 Garner Road W|Unit #72, Ancaster, Ontario, CA
Address: 305 Garner Road W|Unit #72, Ancaster, Ontario
3 Beds3 BathsNo Data sqftStatus: Rent Views : 591
Price
$3,100
Summary Report Property
- MKT IDH4185676
- Building TypeRow / Townhouse
- Property TypeSingle Family
- StatusRent
- Added11 weeks ago
- Bedrooms3
- Bathrooms3
- AreaNo Data sq. ft.
- DirectionNo Data
- Added On17 Feb 2024
Property Overview
Brand New stunning executive townhome in desirable Ancaster. 3 bedroom, 1593 sq. ft for lease. 2 storey with walk-out from basement. Backing onto greenspace! Brand new stainless steel appliances. Close to everything, all shopping, transit, etc. Ideal for the commuter, just 2 mins to 403 access or QEW to TO or Niagara bound. Triple A+ tenants only to apply. Offers to include rental application, Equifax Credit Report, employment letters, proof of income. Non-smokers and no pets preferred. DO NOT GO TO THE SITE as it is still under construction. Occupancy can be May 1, 2024. (id:51532)
Tags
| Property Summary |
|---|
Property Type
Single Family
Building Type
Row / Townhouse
Storeys
2.5
Square Footage
1593 sqft
Title
Freehold
Land Size
20 x|under 1/2 acre
Built in
2024
Parking Type
Attached Garage
| Building |
|---|
Bedrooms
Above Grade
3
Bathrooms
Total
3
Partial
1
Interior Features
Appliances Included
Dishwasher, Dryer, Refrigerator, Stove, Washer, Garage door opener
Basement Type
Full (Unfinished)
Building Features
Features
Park setting, Treed, Wooded area, Park/reserve, Conservation/green belt, Golf course/parkland, Paved driveway
Foundation Type
Poured Concrete
Style
Attached
Square Footage
1593 sqft
Rental Equipment
Water Heater
Heating & Cooling
Cooling
Central air conditioning
Heating Type
Forced air
Utilities
Utility Sewer
Municipal sewage system
Water
Municipal water
Exterior Features
Exterior Finish
Stone, Stucco
Neighbourhood Features
Community Features
Quiet Area
Amenities Nearby
Golf Course, Public Transit, Schools
Parking
Parking Type
Attached Garage
Total Parking Spaces
2
| Level | Rooms | Dimensions |
|---|---|---|
| Second level | Laundry room | Measurements not available |
| 4pc Bathroom | Measurements not available | |
| Bedroom | 9' 8'' x 9' 3'' | |
| Bedroom | 12' 8'' x 9' 3'' | |
| 4pc Ensuite bath | Measurements not available | |
| Primary Bedroom | 18' 11'' x 12' 2'' | |
| Basement | Other | Measurements not available |
| Ground level | 2pc Bathroom | Measurements not available |
| Kitchen | 10' '' x 8' 4'' | |
| Dinette | 8' 4'' x 8' 2'' | |
| Living room | 19' 3'' x 10' 7'' | |
| Foyer | Measurements not available |
| Features | |||||
|---|---|---|---|---|---|
| Park setting | Treed | Wooded area | |||
| Park/reserve | Conservation/green belt | Golf course/parkland | |||
| Paved driveway | Attached Garage | Dishwasher | |||
| Dryer | Refrigerator | Stove | |||
| Washer | Garage door opener | Central air conditioning | |||






























