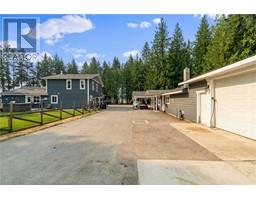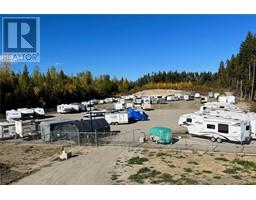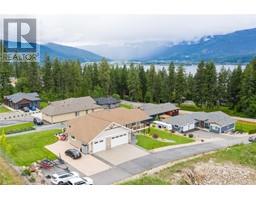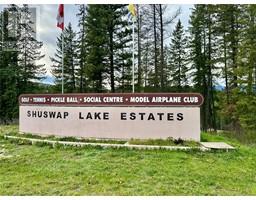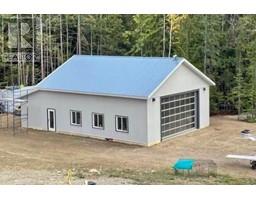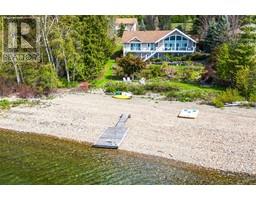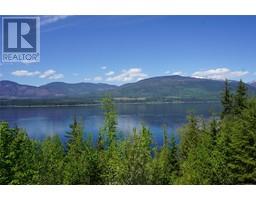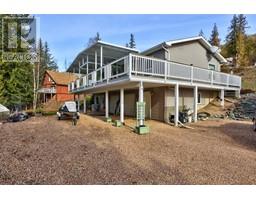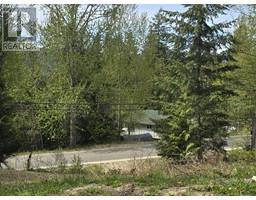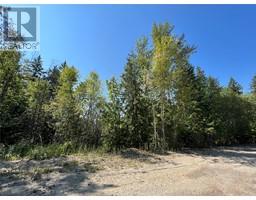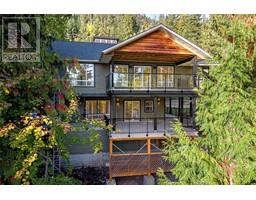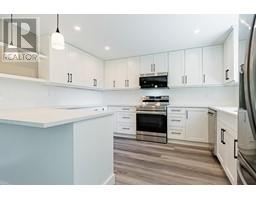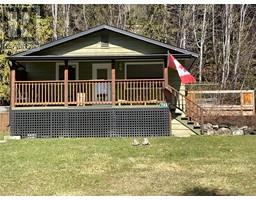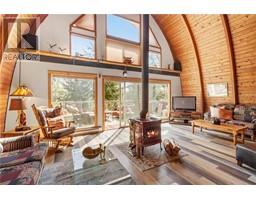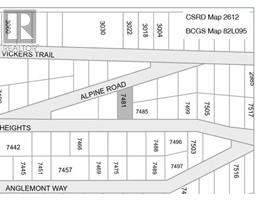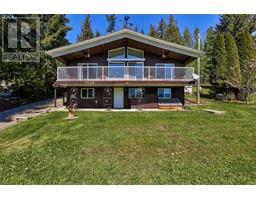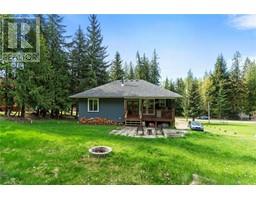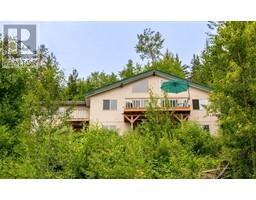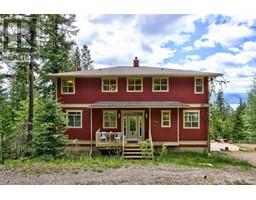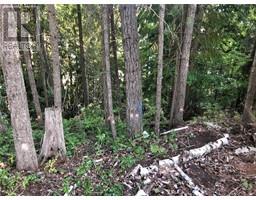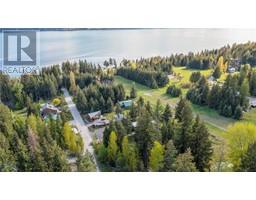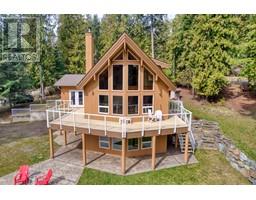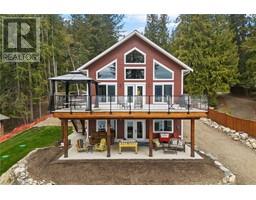7430 Stampede Trail North Shuswap, Anglemont, British Columbia, CA
Address: 7430 Stampede Trail, Anglemont, British Columbia
Summary Report Property
- MKT ID10313140
- Building TypeHouse
- Property TypeSingle Family
- StatusBuy
- Added1 weeks ago
- Bedrooms3
- Bathrooms2
- Area1650 sq. ft.
- DirectionNo Data
- Added On06 May 2024
Property Overview
Pride of ownership is apparent at this spotless manicured property in Anglemont Estates on a quiet no through road. Two titles totaling (.74 acres) including a .49 acre double lot which the home and shop are situated on and a separate adjoining .25 acre lot (build a second residence, keep for extra elbow room or maybe sell it one day?). This park-like property has been extensively landscaped including custom rock steps and rock walls, complete with Cherry trees and an apple tree. It is a really nice usable property. The 3 bedroom, 2 bathroom meticulously maintained 2012 home shows like brand new! Approx. 1650 finished sqft, 9ft ceilings both up and down. It boasts an open floor plan with a huge covered deck where you can enjoy the nature & serene setting and even take in some lake views. An extra bright walk out basement with a spacious family room. Some features to note are extra insulation in the attic added in 2022 for R60 Value, New generator manual transfer switch and electrical panel in 2024, Hot water tank in 2023, keep comfortable with the York Heat Pump (2017), Relax in the Beachcomber Hot tub added in 2021! But wait there's more! Detached Shop, Approx 32x28 with 12’9” ceiling. The shop is insulated and heated with a Keeprite heat pump (new in 2023), also comes complete with an 8000 lb car lift!! Don’t miss out on this amazing property. Call your agent today to book a private viewing. (id:51532)
Tags
| Property Summary |
|---|
| Building |
|---|
| Level | Rooms | Dimensions |
|---|---|---|
| Basement | Laundry room | 9'6'' x 7'3'' |
| 3pc Bathroom | 7'11'' x 5' | |
| Bedroom | 15'6'' x 9'6'' | |
| Family room | 18'9'' x 15'8'' | |
| Main level | Bedroom | 9'9'' x 8'11'' |
| 4pc Bathroom | 9'2'' x 5' | |
| Primary Bedroom | 11'2'' x 9'11'' | |
| Dining room | 11' x 8'1'' | |
| Living room | 12'9'' x 12'5'' | |
| Kitchen | 11'1'' x 9'2'' |
| Features | |||||
|---|---|---|---|---|---|
| See Remarks | Carport | Detached Garage(4) | |||
| Heated Garage | Heat Pump | ||||



























































































