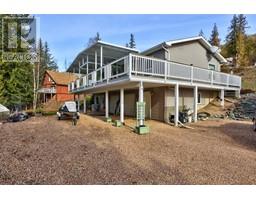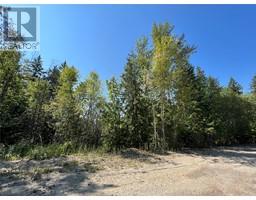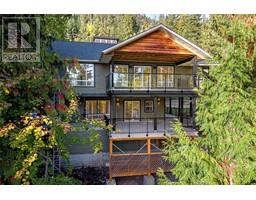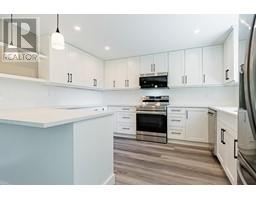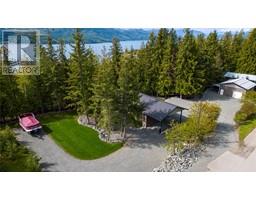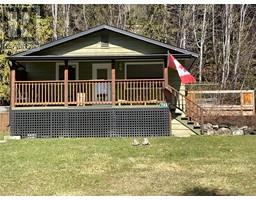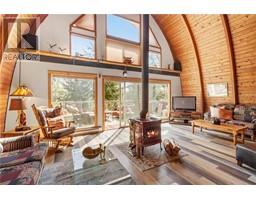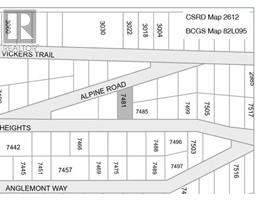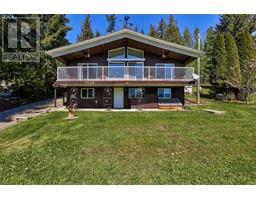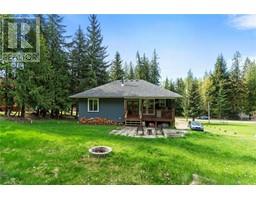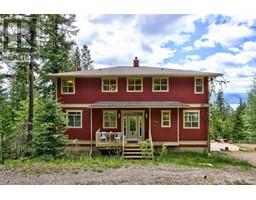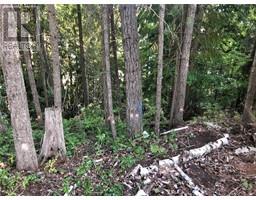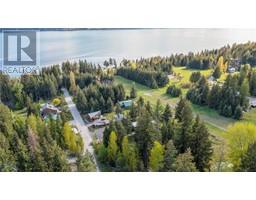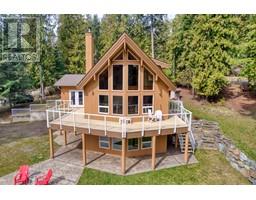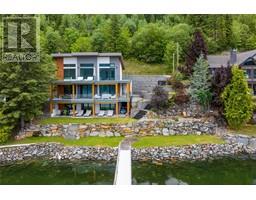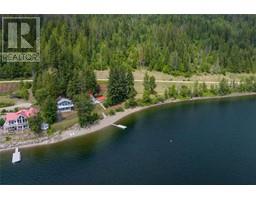2857 Vickers Trail North Shuswap, Anglemont, British Columbia, CA
Address: 2857 Vickers Trail, Anglemont, British Columbia
Summary Report Property
- MKT ID10300727
- Building TypeHouse
- Property TypeSingle Family
- StatusBuy
- Added22 weeks ago
- Bedrooms4
- Bathrooms3
- Area3454 sq. ft.
- DirectionNo Data
- Added On08 Dec 2023
Property Overview
Are you looking for a home with breathtaking Shuswap Lake and mountain views? Then look no further. This beautiful 2.5 story lake view home is nestled on 1.18 acres in Anglemont Estates. The home includes 4 spacious bedrooms, a 321 sq. ft. loft, 2.5 baths, newer vinyl plank flooring throughout, an updated kitchen with stainless steel appliances, and a nice sized walk-in pantry. The sprawling great room with vaulted ceilings offers two sundecks to enjoy the lake views and starry nights. The main floor is heated with radiant in-floor heating and upstairs provides a cozy pellet stove to warm up around. A double attached garage and a detached storage container provide ample space for all your toys. Need more space? This property is zoned to allow for a guest house to be added, as well as an accessory building and legal campsite. Enjoy the peace and quiet of being surrounded by nature, whilst still being in very close proximity to Shuswap Lake, Anglemont Marina and Anglemont Estates Golf Course, all just minutes away. If you have kids the North Shuswap Elementary School (Preschool to Grade 8) located in Celista, and Chase Secondary School are both nearby. If getting out of the hustle and bustle of the city is something you seek, then revel in the tranquility this private oasis has to offer. The North Shuswap is a 4-season outdoor enthusiasts' paradise! Make it your home or home away from home today. Motivated sellers. Quick possession possible. Book your showing today! (id:51532)
Tags
| Property Summary |
|---|
| Building |
|---|
| Level | Rooms | Dimensions |
|---|---|---|
| Second level | Living room | 27'3'' x 15'7'' |
| Pantry | 8'11'' x 6' | |
| Kitchen | 19'9'' x 13'2'' | |
| Dining room | 15'6'' x 13'8'' | |
| Bedroom | 15'6'' x 14'4'' | |
| Primary Bedroom | 16'9'' x 13'9'' | |
| 3pc Ensuite bath | 13'6'' x 6'11'' | |
| 2pc Bathroom | 6' x 4'3'' | |
| Third level | Loft | 20'11'' x 12'4'' |
| Ground level | Utility room | 4'6'' x 3' |
| Laundry room | 32'6'' x 15'8'' | |
| Family room | 15'5'' x 12'11'' | |
| Utility room | 16' x 7'2'' | |
| 4pc Bathroom | 14' x 7'3'' | |
| Bedroom | 15'5'' x 9'10'' | |
| Bedroom | 11'9'' x 8'5'' | |
| Additional Accommodation | Other | 19'8'' x 9'7'' |
| Features | |||||
|---|---|---|---|---|---|
| Private setting | Treed | Corner Site | |||
| Irregular lot size | Sloping | Balcony | |||
| Two Balconies | Other | Heated Garage | |||
| Refrigerator | Dishwasher | Dryer | |||
| Range - Electric | Microwave | Hood Fan | |||
| Washer | Window air conditioner | ||||































































