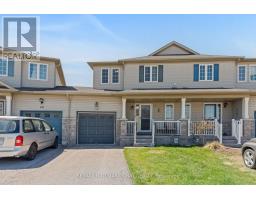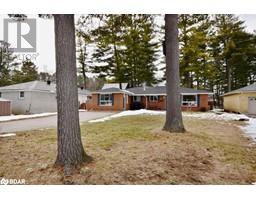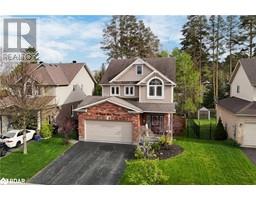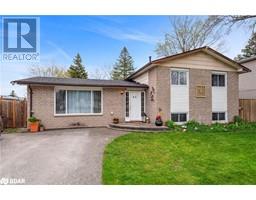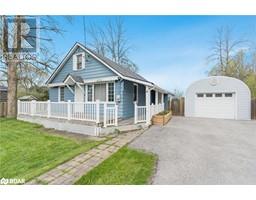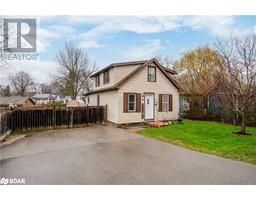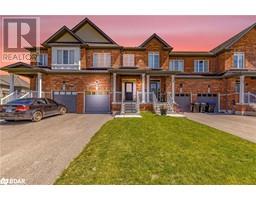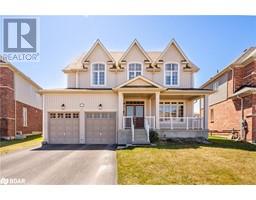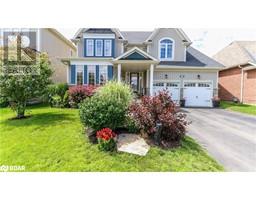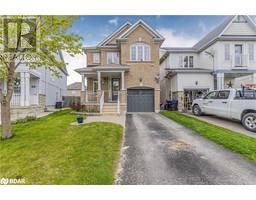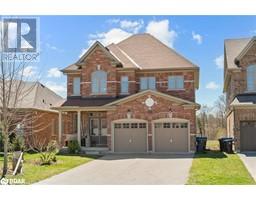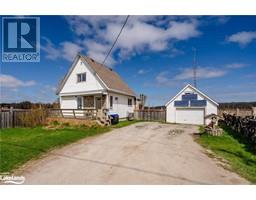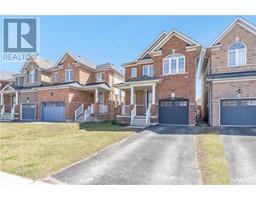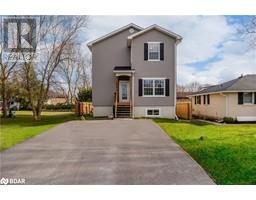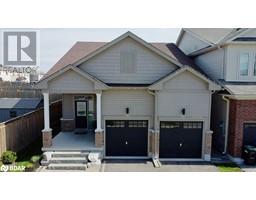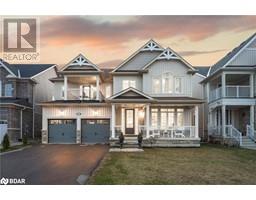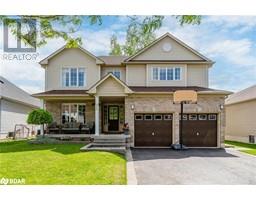66 ADMIRAL Crescent ES10 - Angus, Angus, Ontario, CA
Address: 66 ADMIRAL Crescent, Angus, Ontario
Summary Report Property
- MKT ID40577866
- Building TypeRow / Townhouse
- Property TypeSingle Family
- StatusBuy
- Added2 weeks ago
- Bedrooms3
- Bathrooms3
- Area1840 sq. ft.
- DirectionNo Data
- Added On01 May 2024
Property Overview
Welcome to 66 Admiral Cres in the charming 5th Line community of Angus! This meticulously maintained fully finished townhouse is a gem waiting to be discovered. Boasting an open concept layout, this home is flooded with natural light, creating a warm and inviting atmosphere, perfect for entertaining guests or simply relaxing with family. Step into the newly updated kitchen with brand new stainless steel appliances, light fixtures, and kitchen hardware. Freshly painted walls throughout the home accentuate its modern design. The main floor offers convenient inside entry into the garage, with additional backyard access through the garage. Ascend to the second floor where you'll find a spacious primary bedroom featuring a 4-piece ensuite bath. Two additional bright and generously sized bedrooms, a 3-piece bath, and a spacious laundry room equipped with front load washer and dryer machines purchased in 2020 complete the upper level. Venture downstairs to the fully finished basement, where a large rec room awaits, complete with a cozy fireplace. An unfinished bathroom provides the opportunity for customization to suit the new owner's preferences, while ample storage space ensures organization is a breeze. Located in a community surrounded by parks, walking trails, shopping centres, schools, and dining options, this home offers both convenience and comfort. Just a 15 min drive to Barrie, 20 mins to Alliston, and 5 mins to CFB Borden, the location is ideal for commuters and families alike. Recent upgrades include the installation of a new hot water heater in 2023. Situated on a large pie-shaped lot, the property features meticulously cared-for lawns and a spacious backyard, perfect for outdoor activities and relaxation. Don't miss out on the opportunity to make 66 Admiral Cres your new home sweet home! (id:51532)
Tags
| Property Summary |
|---|
| Building |
|---|
| Land |
|---|
| Level | Rooms | Dimensions |
|---|---|---|
| Second level | Laundry room | 8'6'' x 10'6'' |
| Bedroom | 11'6'' x 8'11'' | |
| 3pc Bathroom | 8'11'' x 6'4'' | |
| Bedroom | 9'6'' x 8'5'' | |
| Full bathroom | 9'6'' x 6'4'' | |
| Primary Bedroom | 11'11'' x 13'1'' | |
| Basement | Utility room | 12' x 11'5'' |
| Storage | 18'5'' x 5'11'' | |
| Recreation room | 21'8'' x 12'9'' | |
| Main level | Kitchen | 10'3'' x 8'10'' |
| Dining room | 8'10'' x 8'10'' | |
| Living room | 18'10'' x 10'10'' | |
| 2pc Bathroom | 8'1'' x 3'1'' | |
| Foyer | 6'2'' x 8'2'' |
| Features | |||||
|---|---|---|---|---|---|
| Attached Garage | Dishwasher | Dryer | |||
| Refrigerator | Stove | Washer | |||
| Window Coverings | Garage door opener | Central air conditioning | |||































