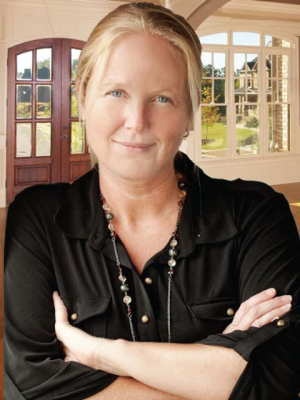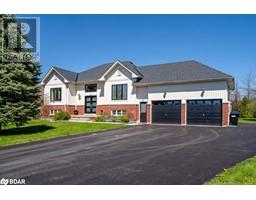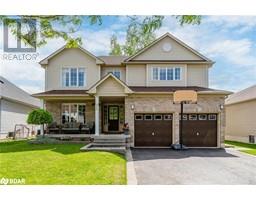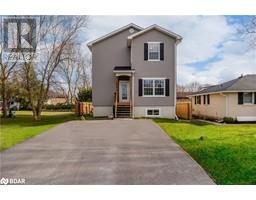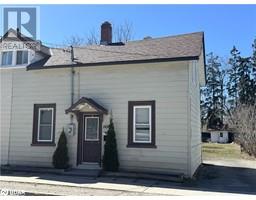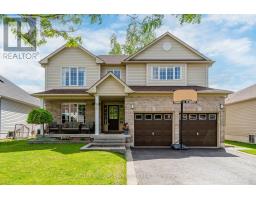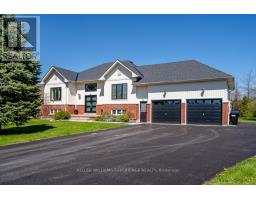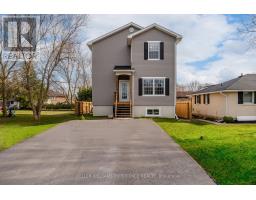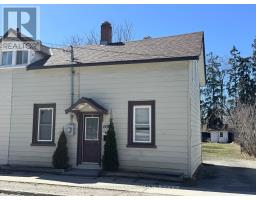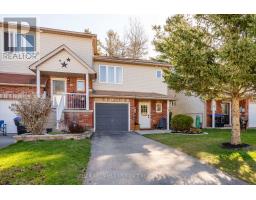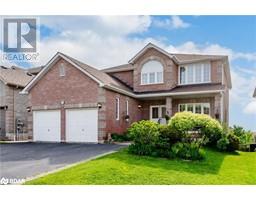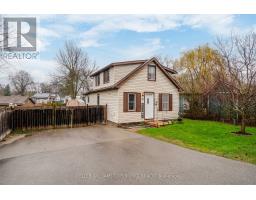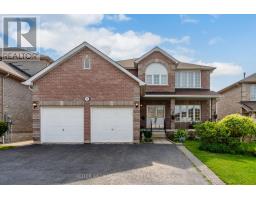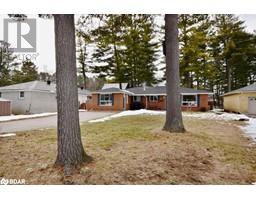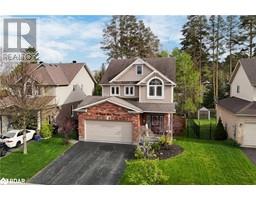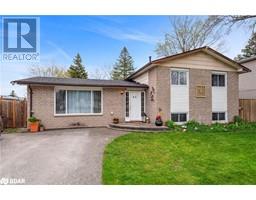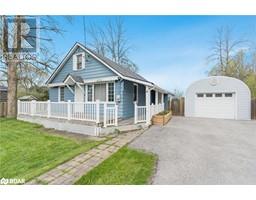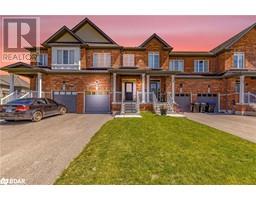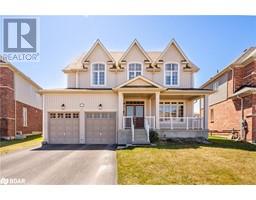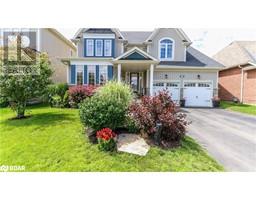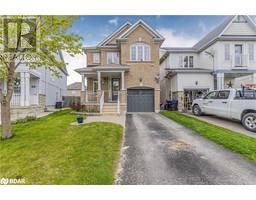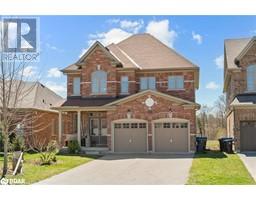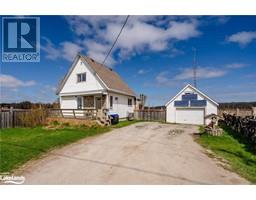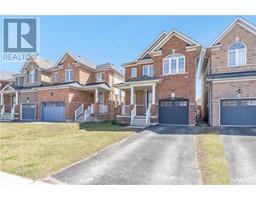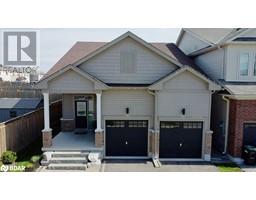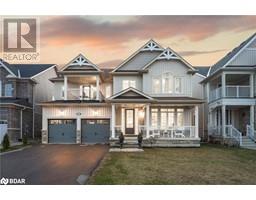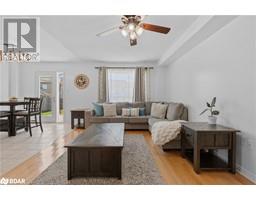95 MARGARET Street ES10 - Angus, Angus, Ontario, CA
Address: 95 MARGARET Street, Angus, Ontario
Summary Report Property
- MKT ID40569946
- Building TypeHouse
- Property TypeSingle Family
- StatusBuy
- Added1 weeks ago
- Bedrooms3
- Bathrooms1
- Area1119 sq. ft.
- DirectionNo Data
- Added On07 May 2024
Property Overview
Step into this charming 1/2 storey home boasting 3 bedrooms and 1 full bath, offering cozy and comfortable living spaces. The bright living room, separate dining room, and good-sized eat-in kitchen offer versatility and ample space for everyday living and entertaining. Convenience is key with the main floor laundry, making daily tasks a breeze. The primary bedroom is on the main level and two more bedrooms await on the second level, along with a large sitting room. Step outside onto the deck and enjoy the fully fenced yard, perfect for outdoor activities and gatherings with friends and family. Positioned on a unique lot in Angus, this home is perfectly situated near shopping, schools, the rec center, and other amenities. With just a short drive to Base Borden, Alliston, and Barrie, you'll have easy access to even more attractions and services. (id:51532)
Tags
| Property Summary |
|---|
| Building |
|---|
| Land |
|---|
| Level | Rooms | Dimensions |
|---|---|---|
| Second level | Sitting room | 19'4'' x 5'9'' |
| Bedroom | 9'3'' x 7'11'' | |
| Bedroom | 10'11'' x 9'3'' | |
| Main level | 4pc Bathroom | Measurements not available |
| Bedroom | 11'9'' x 8'5'' | |
| Dining room | 9'3'' x 8'5'' | |
| Living room | 11'7'' x 10'4'' | |
| Kitchen | 14'2'' x 7'5'' |
| Features | |||||
|---|---|---|---|---|---|
| Paved driveway | Dryer | Microwave | |||
| Refrigerator | Stove | Washer | |||
| Window Coverings | Central air conditioning | ||||




































