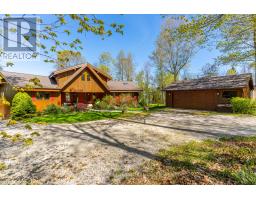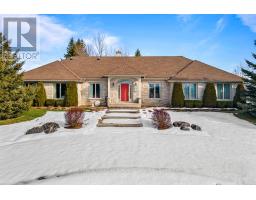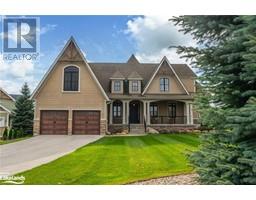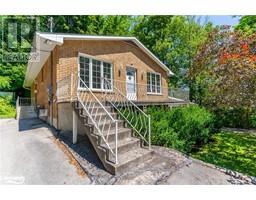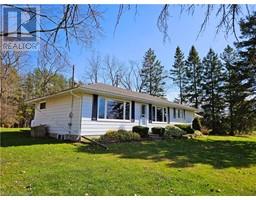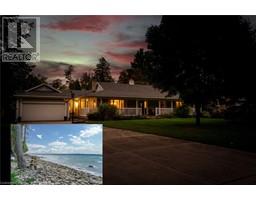184 ASHGROVE Lane Meaford, Annan, Ontario, CA
Address: 184 ASHGROVE Lane, Annan, Ontario
Summary Report Property
- MKT ID40535141
- Building TypeHouse
- Property TypeSingle Family
- StatusBuy
- Added13 weeks ago
- Bedrooms3
- Bathrooms2
- Area3978 sq. ft.
- DirectionNo Data
- Added On01 Feb 2024
Property Overview
Whether main residence, cottage or weekend escape, this quintessential chalet-style home on the beautiful shores of Georgian Bay is sure to elevate your lifestyle. Boasting its own dredged harbour area, this property offers a perfect blend of luxury and tranquility. Enjoy year-round picturesque sunsets over the Bay from many interior and exterior vantage points. The captivating architectural design seamlessly integrates with the natural beauty and rustic surroundings. Two wood-burning fireplaces in the living room and family room provide warmth and a cozy ambiance, perfect for chilly evenings. Interior highlights include a well-appointed, gourmet kitchen, a living room with cathedral ceiling and floor to ceiling windows, a primary bedroom boasting its own deck, a spa-like 5 piece bath, and a loft which overlooks the great room and beyond to Georgian Bay. The lower level features a large family room with wet-bar, two bedrooms, a 5 piece bath, a gym with a sauna, and plenty of storage. From here, step out to the expansive yard and take in the true gem of this property, over 100 feet of waterfront living. Your lakeside lifestyle awaits! (id:51532)
Tags
| Property Summary |
|---|
| Building |
|---|
| Land |
|---|
| Level | Rooms | Dimensions |
|---|---|---|
| Lower level | Utility room | 9'6'' x 6'10'' |
| Mud room | 9'6'' x 9'3'' | |
| Cold room | 13'9'' x 5'3'' | |
| 5pc Bathroom | 13'10'' x 10'1'' | |
| Gym | 10'11'' x 8'11'' | |
| Bedroom | 17'1'' x 13'10'' | |
| Bedroom | 13'10'' x 13'9'' | |
| Family room | 33'5'' x 27'11'' | |
| Main level | 5pc Bathroom | 13'3'' x 12'6'' |
| Primary Bedroom | 20'11'' x 13'0'' | |
| Laundry room | 10'1'' x 8'9'' | |
| Loft | 21'5'' x 16'10'' | |
| Living room | 22'10'' x 21'5'' | |
| Dining room | 20'4'' x 13'3'' | |
| Kitchen | 15'10'' x 12'6'' | |
| Foyer | 21'5'' x 11'2'' |
| Features | |||||
|---|---|---|---|---|---|
| Cul-de-sac | Wet bar | Crushed stone driveway | |||
| Skylight | Country residential | Automatic Garage Door Opener | |||
| Detached Garage | Central Vacuum | Dishwasher | |||
| Dryer | Refrigerator | Satellite Dish | |||
| Sauna | Stove | Water softener | |||
| Wet Bar | Washer | Microwave Built-in | |||
| Window Coverings | Central air conditioning | ||||




















































