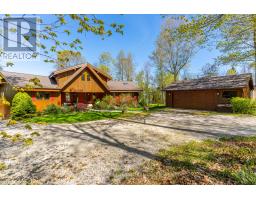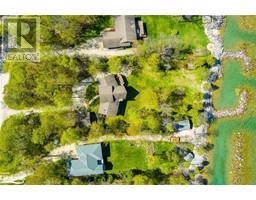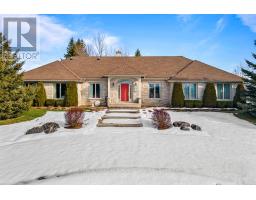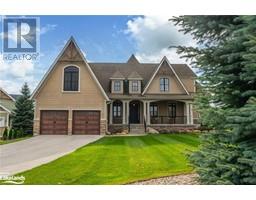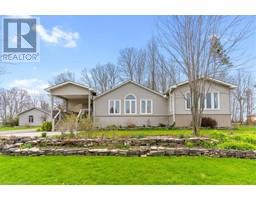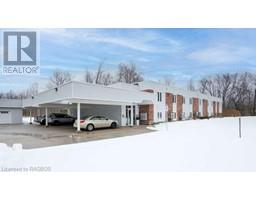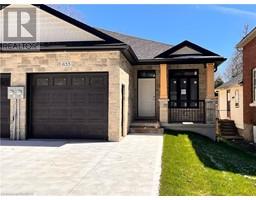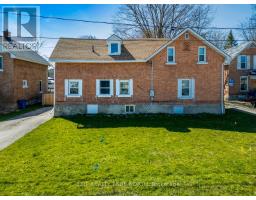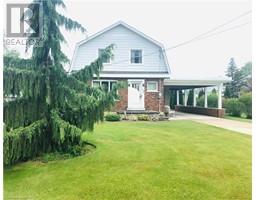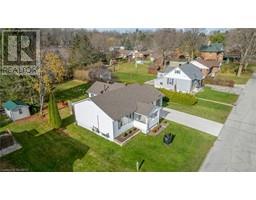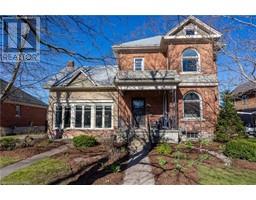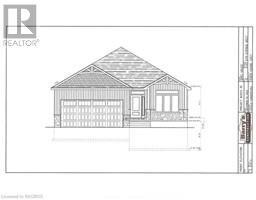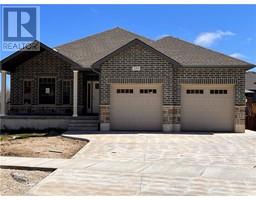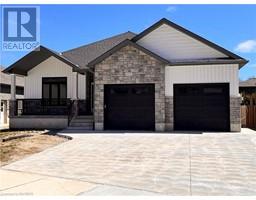38 2ND Street W Owen Sound, Owen Sound, Ontario, CA
Address: 38 2ND Street W, Owen Sound, Ontario
Summary Report Property
- MKT ID40451155
- Building TypeHouse
- Property TypeSingle Family
- StatusBuy
- Added11 weeks ago
- Bedrooms4
- Bathrooms2
- Area1235 sq. ft.
- DirectionNo Data
- Added On14 Feb 2024
Property Overview
A lovely 4 bed, 2 bath home located directly across from Harrison Park on a quiet, no through street. The home has been updated with 2 new bathrooms, fresh paint and is move-in ready. Upon entry you are greeted by the bright living room and dining room areas which adjoin a large kitchen with eat-in breakfast nook. Further on the main level, a generous primary and additional bedroom, both accessing a 4-piece bath. The walk-out lower level provides plenty of functional space, featuring new flooring, a large recreational room with gorgeous fieldstone fireplace, 2 additional bedrooms, a 3-piece bath, laundry and storage room. Plumbing is in place for lower level kitchen providing the option to create an in-law suite. Two single-wide laneways, carport and workshop. The property has a very private feel, surrounded by mature trees and lots of space for relaxing, gardening or entertaining in the yard. Minutes to the charming shops, cafes, and restaurants in Owen Sound’s revitalized River District. Near schools, YMCA rec centre and hospital. A great price point to get into a detached residential home - don’t wait! (id:51532)
Tags
| Property Summary |
|---|
| Building |
|---|
| Land |
|---|
| Level | Rooms | Dimensions |
|---|---|---|
| Lower level | Laundry room | 12'1'' x 12'3'' |
| Recreation room | 24'8'' x 25'10'' | |
| 3pc Bathroom | 5'1'' x 10'9'' | |
| Bedroom | 9'1'' x 14'3'' | |
| Bedroom | 10'11'' x 14'4'' | |
| Main level | 4pc Bathroom | 5'1'' x 11'0'' |
| Bedroom | 9'6'' x 14'7'' | |
| Primary Bedroom | 11'2'' x 14'8'' | |
| Living room | 15'1'' x 18'4'' | |
| Dining room | 15'1'' x 7'10'' | |
| Kitchen | 11'6'' x 26'2'' |
| Features | |||||
|---|---|---|---|---|---|
| Cul-de-sac | Paved driveway | Carport | |||
| Dryer | Microwave | Refrigerator | |||
| Stove | Washer | Central air conditioning | |||




















































