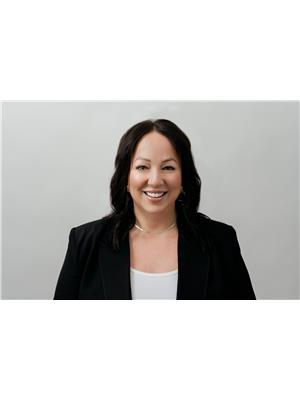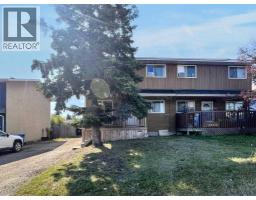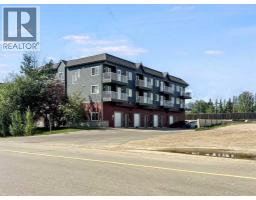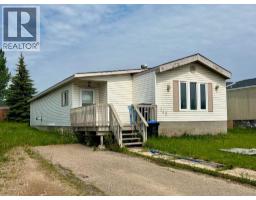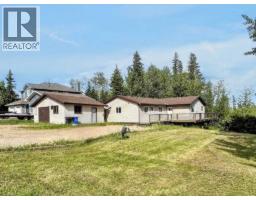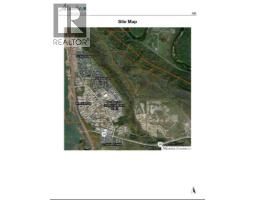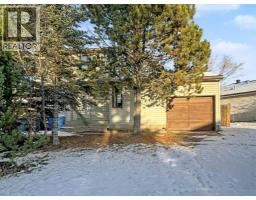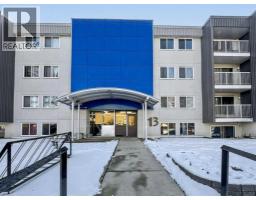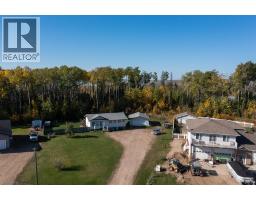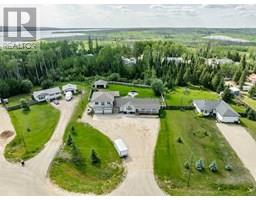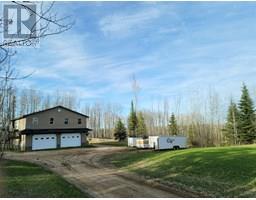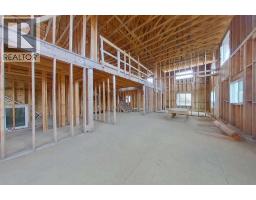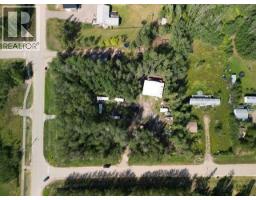171 Hopegood Drive, Anzac, Alberta, CA
Address: 171 Hopegood Drive, Anzac, Alberta
Summary Report Property
- MKT IDA2259822
- Building TypeHouse
- Property TypeSingle Family
- StatusBuy
- Added13 weeks ago
- Bedrooms3
- Bathrooms3
- Area1414 sq. ft.
- DirectionNo Data
- Added On01 Oct 2025
Property Overview
Welcome to 171 Hopegood Drive located in the hamlet of Anzac, offering the best of rural residential living with the convenience of being only 36 minutes from downtown Fort McMurray. This 1,414 ft² bungalow features 3 bedrooms, 2.5 bathrooms, and a spacious unfinished basement ready for your personal touch.The main level offers a bright and functional layout with an open concept kitchen, dining, and living area. The living room showcases a beautiful bay window and cozy corner fireplace, while the main floor laundry adds everyday convenience. Just off the side of the home, enjoy a screened-in porch that is perfect for relaxing in a bug-free outdoor space.The 23’ x 27’ garage provides plenty of room for vehicles and storage, and the backyard is surrounded by mature trees, creating a private and peaceful retreat.Living in Anzac means access to fantastic community amenities including the Anzac Recreation Centre, Anzac Community School (K-5), Bill Woodward School (6-12), and KP Squared Childcare. You will also enjoy the convenience of local favorites like Anzac Grocery, Zee Bar, and Anzac Pizza.If you have been seeking space, privacy, and community, this property delivers it all. Call today to schedule your personal showing. (id:51532)
Tags
| Property Summary |
|---|
| Building |
|---|
| Land |
|---|
| Level | Rooms | Dimensions |
|---|---|---|
| Main level | Kitchen | 12.00 Ft x 16.00 Ft |
| Dining room | 12.00 Ft x 12.00 Ft | |
| Living room | 12.00 Ft x 21.00 Ft | |
| Primary Bedroom | 14.00 Ft x 12.00 Ft | |
| 3pc Bathroom | 5.00 Ft x 7.00 Ft | |
| 4pc Bathroom | 7.00 Ft x 7.00 Ft | |
| Bedroom | 11.00 Ft x 8.00 Ft | |
| Bedroom | 11.00 Ft x 10.00 Ft | |
| 2pc Bathroom | 6.00 Ft x 7.00 Ft |
| Features | |||||
|---|---|---|---|---|---|
| Treed | Level | Detached Garage(2) | |||
| Other | RV | None | |||
| None | |||||









































