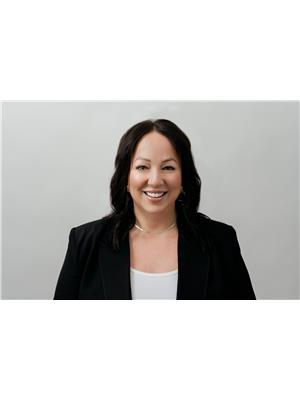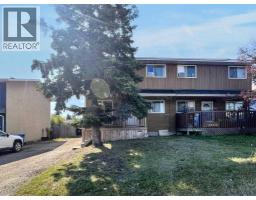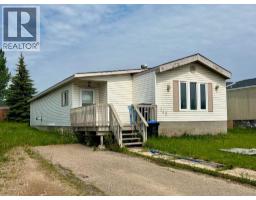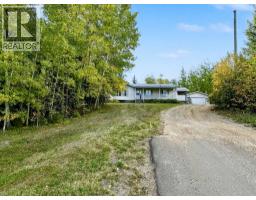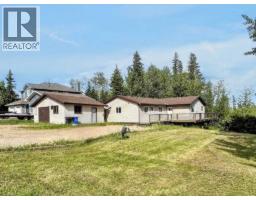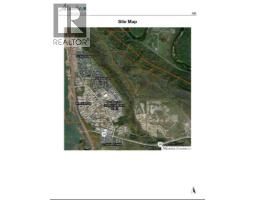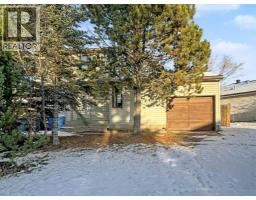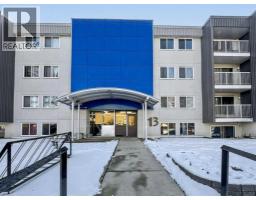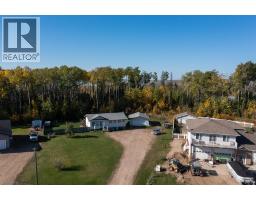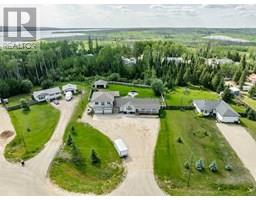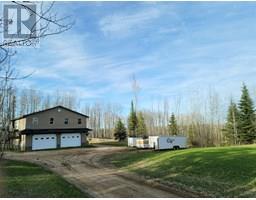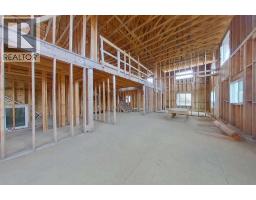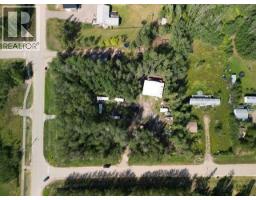Bedrooms
Bathrooms
Interior Features
Appliances Included
Refrigerator, Window/Sleeve Air Conditioner, Dishwasher, Stove, Microwave Range Hood Combo, Window Coverings, Washer/Dryer Stack-Up
Flooring
Laminate, Vinyl Plank
Building Features
Construction Material
Wood frame
Total Finished Area
876.5 sqft
Heating & Cooling
Cooling
Window air conditioner, Wall unit
Heating Type
Baseboard heaters
Exterior Features
Exterior Finish
Vinyl siding
Neighbourhood Features
Community Features
Lake Privileges, Fishing, Pets Allowed With Restrictions
Amenities Nearby
Park, Playground, Schools, Shopping, Water Nearby
Maintenance or Condo Information
Maintenance Fees
$694.42 Monthly
Maintenance Fees Include
Common Area Maintenance, Insurance, Property Management, Reserve Fund Contributions, Sewer, Waste Removal, Water
Parking






















