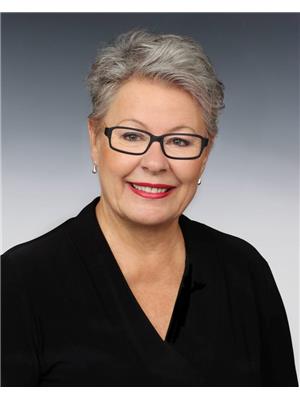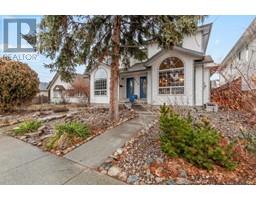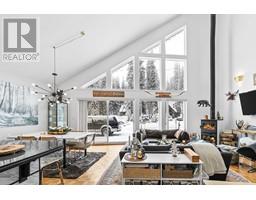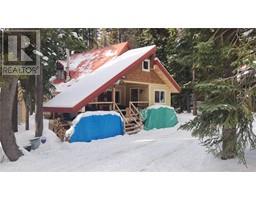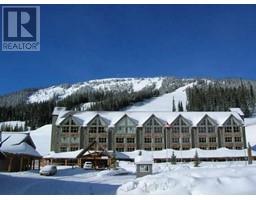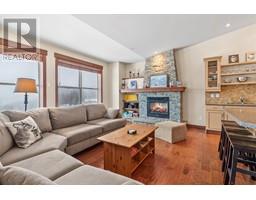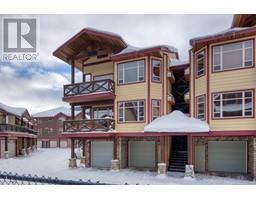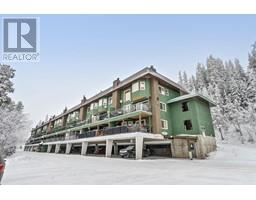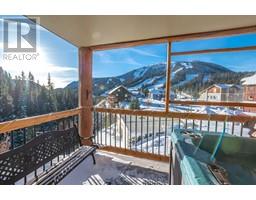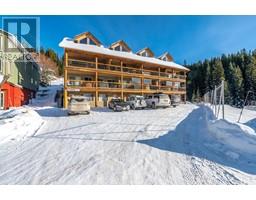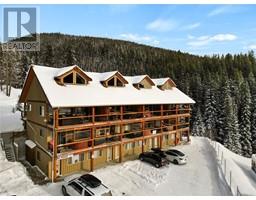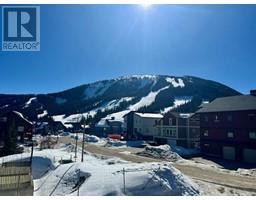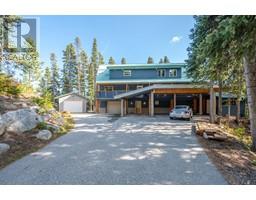225 Clearview Road Unit# 806 Penticton Apex, Apex Mountain, British Columbia, CA
Address: 225 Clearview Road Unit# 806, Apex Mountain, British Columbia
1 Beds2 Baths946 sqftStatus: Buy Views : 191
Price
$319,000
Summary Report Property
- MKT ID10302073
- Building TypeRow / Townhouse
- Property TypeSingle Family
- StatusBuy
- Added17 weeks ago
- Bedrooms1
- Bathrooms2
- Area946 sq. ft.
- DirectionNo Data
- Added On15 Jan 2024
Property Overview
Enjoy all Apex Mountain has to offer in this affordable 1 bedroom 2 full bath townhome with bonus bachelor suite. Located a short walk to ski slopes, skating loop, hiking trails, restaurant and other amenities, not to mention the fabulous view from large deck accessible from both condo and suite. Functional open floor plan is ideal for guests or extended family. The 2 covered parking stalls, heated locker next to front door, guest parking and laundry machines are just a few of the features of this property. Live there year round or part time, with the added income to enhance your investment. Great opportunity here with multiple options. (id:51532)
Tags
| Property Summary |
|---|
Property Type
Single Family
Building Type
Row / Townhouse
Storeys
2
Square Footage
946 sqft
Community Name
Clearview Lodge
Title
Condominium/Strata
Neighbourhood Name
Penticton Apex
Land Size
under 1 acre
Built in
1982
Parking Type
Carport
| Building |
|---|
Bathrooms
Total
1
Interior Features
Appliances Included
Range, Refrigerator, Dishwasher, Microwave
Flooring
Carpeted, Linoleum
Building Features
Features
Level lot, One Balcony
Style
Attached
Square Footage
946 sqft
Fire Protection
Smoke Detector Only
Heating & Cooling
Heating Type
Baseboard heaters
Utilities
Utility Sewer
Municipal sewage system
Water
Community Water User's Utility
Exterior Features
Exterior Finish
Concrete
Neighbourhood Features
Community Features
Family Oriented, Rural Setting, Rentals Allowed
Amenities Nearby
Recreation, Ski area
Maintenance or Condo Information
Maintenance Fees
$508.06 Unknown
Parking
Parking Type
Carport
Total Parking Spaces
2
| Level | Rooms | Dimensions |
|---|---|---|
| Main level | 4pc Ensuite bath | Measurements not available |
| 4pc Bathroom | Measurements not available | |
| Kitchen | 11'3'' x 4'8'' | |
| Living room | 15'7'' x 10'3'' | |
| Kitchen | 8'6'' x 7'2'' | |
| Primary Bedroom | 10'9'' x 10'1'' | |
| Dining room | 9'5'' x 9'7'' | |
| Living room | 13'1'' x 14'2'' |
| Features | |||||
|---|---|---|---|---|---|
| Level lot | One Balcony | Carport | |||
| Range | Refrigerator | Dishwasher | |||
| Microwave | |||||

























