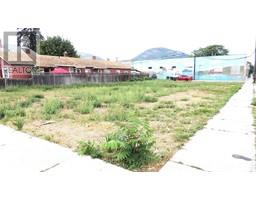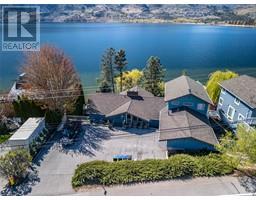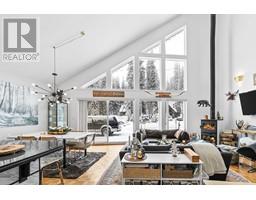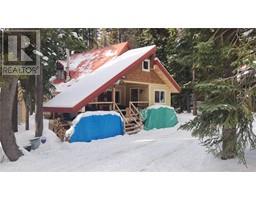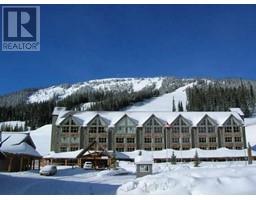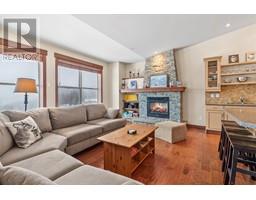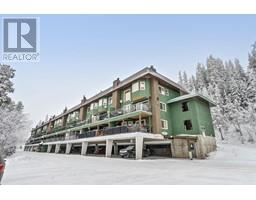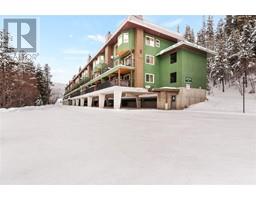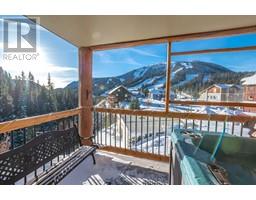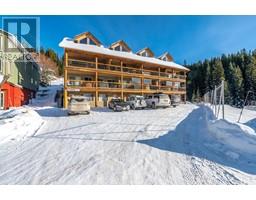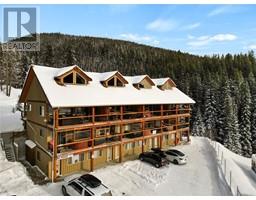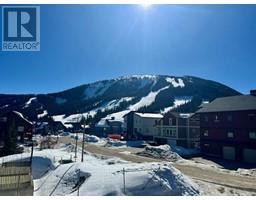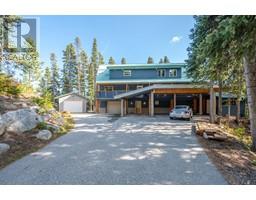250 Strayhorse Road Unit# 21 Penticton Apex, Apex Mountain, British Columbia, CA
Address: 250 Strayhorse Road Unit# 21, Apex Mountain, British Columbia
Summary Report Property
- MKT ID10302397
- Building TypeRow / Townhouse
- Property TypeSingle Family
- StatusBuy
- Added17 weeks ago
- Bedrooms2
- Bathrooms2
- Area1142 sq. ft.
- DirectionNo Data
- Added On17 Jan 2024
Property Overview
Wow, this checks ALL the boxes! Ski in, ski out, right in the village, only 100 steps to the lifts. Top floor, corner unit with tons of windows and natural light. 2 bedrooms plus den, 2 full 4 piece bathrooms. Fantastic open layout, 9 foot ceilings. Generous great room boasts an entertainer kitchen with island breakfast bar, plus a big dining area. Gas floor to ceiling river rock fireplace. Hard surface flooring in the living areas, carpet in the bedrooms and den. New WashTower in suite laundry. Wood trims throughout, radiant in floor heating. Wrap around deck with newer 4 person hot tub. Heated tandem garage offers parking for 2 cars, or toys, measures 10.5 feet wide by 41 feet long. 2003 build, gently lived in only part of the year, in great shape. Turn key, with quality furnishings. With the pull out bed, sleeps 8 comfortably. Kids and pets OK, and short term rentals are OK at Apex. Sharp price with low strata fee at $343 monthly. Grab life by the poles, the hills are beckoning! (id:51532)
Tags
| Property Summary |
|---|
| Building |
|---|
| Level | Rooms | Dimensions |
|---|---|---|
| Main level | 4pc Ensuite bath | Measurements not available |
| 4pc Bathroom | Measurements not available | |
| Laundry room | 4' x 4' | |
| Pantry | 4' x 4' | |
| Foyer | 6' x 5' | |
| Den | 11' x 8' | |
| Bedroom | 11' x 9' | |
| Primary Bedroom | 12' x 11' | |
| Kitchen | 11' x 10' | |
| Dining room | 11' x 8' | |
| Living room | 20' x 12' |
| Features | |||||
|---|---|---|---|---|---|
| Cul-de-sac | Level lot | Central island | |||
| Balcony | Attached Garage(2) | Dishwasher | |||
| Dryer | Microwave | Oven | |||
| Washer | Storage - Locker | ||||

























